Accessible bathroom renovations create safe, functional spaces that serve every family member throughout their lifetime. Central Pennsylvania homeowners increasingly recognize the importance of universal design principles that accommodate current needs while preparing for future changes. These thoughtful modifications transform ordinary bathrooms into welcoming environments for people of all ages and abilities.
The accessible bathroom concept extends beyond meeting basic safety requirements to encompass beautiful, modern designs that enhance daily life. Professional bathroom remodeling services understand how to balance aesthetics with functionality, creating spaces that feel luxurious while providing essential accessibility features. These renovations prove that accessible design never requires compromising on style or comfort.
Planning an accessible bathroom remodel involves careful consideration of layout, fixtures, and safety elements. Every design decision impacts how easily family members can navigate and use the space. From widening doorways to installing grab bars, each modification serves a specific purpose in creating a truly inclusive environment.
Understanding Accessible Bathroom Design
Accessible bathroom design focuses on creating spaces that work for everyone, regardless of age, mobility, or physical capabilities. This approach benefits children learning independence, adults with temporary injuries, and seniors who want to age gracefully in their own homes. Universal design principles guide these renovations to ensure long-term usability.
Key Principles of Universal Design
Universal design emphasizes functionality without sacrificing beauty. The concept originated in architecture but has become essential in residential bathroom design. Seven core principles guide accessible design: equitable use, flexibility, simple operation, perceptible information, tolerance for error, low physical effort, and appropriate size for approach and use.
Modern accessible bathrooms incorporate these principles seamlessly. Lever handles replace traditional knobs because they require less grip strength. Light fixtures provide adequate illumination for users with varying vision capabilities. Floor plans maximize open space while maintaining privacy and comfort.
Benefits for All Family Members
Accessible design benefits extend beyond individuals with mobility challenges. Parents appreciate easier access when bathing young children. Adults recovering from surgery find comfort in safety features. Active families value durable fixtures that withstand daily use.
These modifications often increase home value and marketability. Potential buyers recognize the advantages of accessible features, even when they do not currently need them. The investment in accessibility pays dividends through enhanced safety, comfort, and resale value.
Big Blue’s Tip: Start accessibility planning early in the design process. Retrofitting accessibility features costs significantly more than incorporating them during initial construction or major renovation.
Essential Accessible Bathroom Features
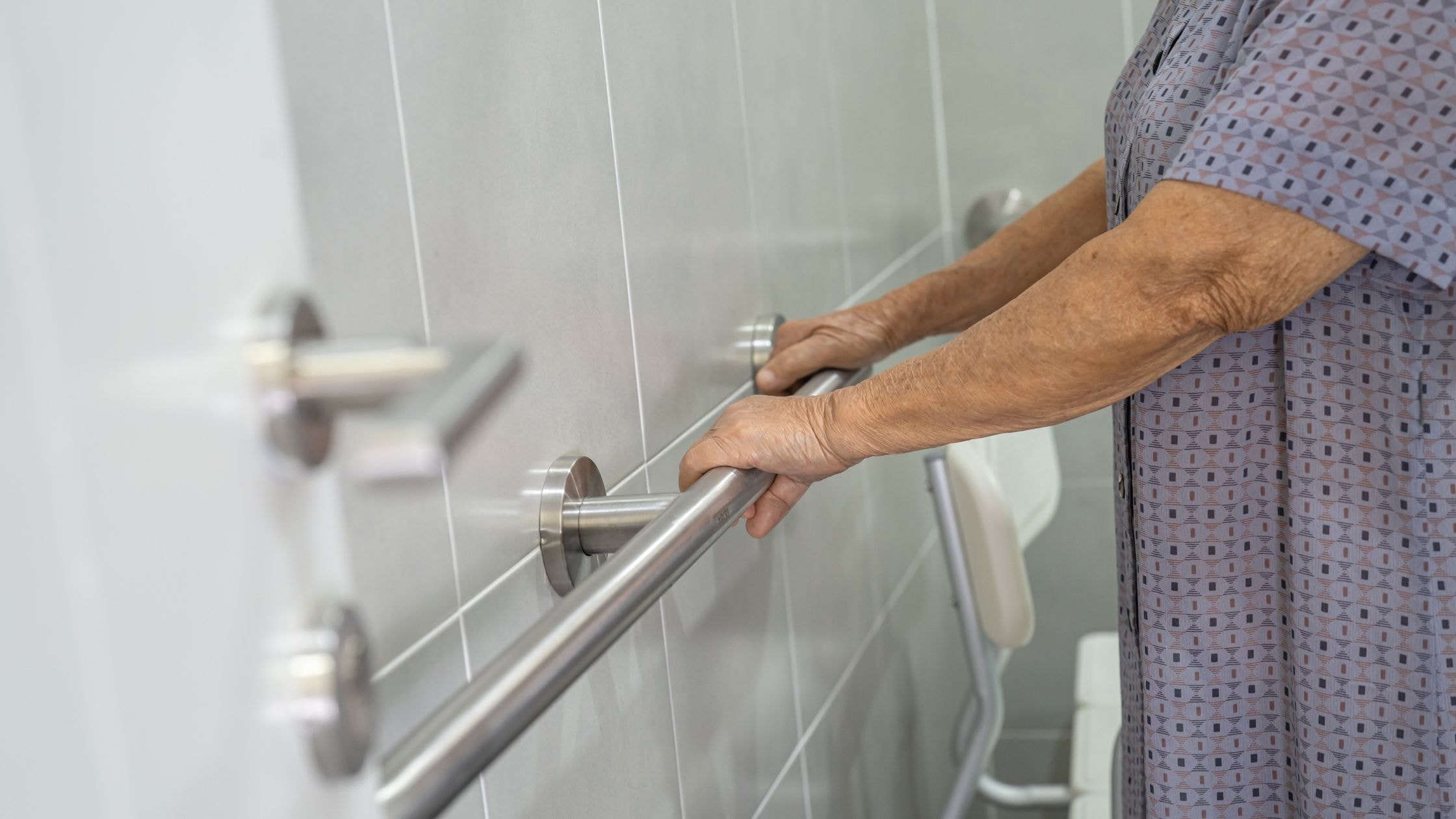
The accessible bathroom requires specific features that promote safety and independence. These elements work together to create an environment where users feel confident and secure. Each component serves multiple purposes while contributing to the overall aesthetic appeal.
Grab Bars and Safety Features
Grab bars provide essential support throughout the bathroom space. Strategic placement near the toilet, shower, and bathtub ensures users have stable support where they need it most. Modern grab bars come in various finishes and styles that complement any design aesthetic.
Safety grab bars must meet specific installation requirements for maximum effectiveness. Wall studs provide the strongest mounting points, though specialized anchors work in certain situations. Professional installation ensures proper positioning and secure attachment that can support substantial weight.
The toilet area requires careful grab bar placement to assist with sitting and standing. Horizontal bars mounted beside the toilet provide leverage for transfers. Vertical bars help users maintain balance while adjusting clothing or positioning.
Shower Seat and Bathing Solutions
Shower seat options range from permanent built-in benches to removable models that accommodate different users. Built-in shower seats provide the most stability and integrate seamlessly with shower design. Fold-down seats save space when not needed while offering support during use.
The seated position requires specific design considerations for shower layout. Controls must remain within easy reach of seated users. Handheld showerheads provide flexibility for users who cannot stand throughout their shower. Storage areas for soap dispensers and toiletries should accommodate seated reach.
Wet room designs eliminate traditional shower barriers entirely. These open concepts provide maximum accessibility while creating spa-like environments. Proper drainage and waterproofing ensure wet rooms function properly without damaging surrounding areas.
Curbless Shower Design
Curbless shower entry eliminates the need to step over traditional shower pans. This design provides wheelchair access while reducing fall risks for all users. The seamless transition from bathroom floor to shower area creates visual continuity and improved functionality.
Shower remodel projects often incorporate curbless designs as central features. These installations require careful planning for proper drainage and waterproofing. Professional contractors understand the technical requirements for successful curbless shower implementation.
Did you know? Curbless showers require a minimum 1% slope toward the drain to prevent water accumulation. Proper installation prevents water damage while maintaining accessibility features.
Bathroom Door and Entry Solutions
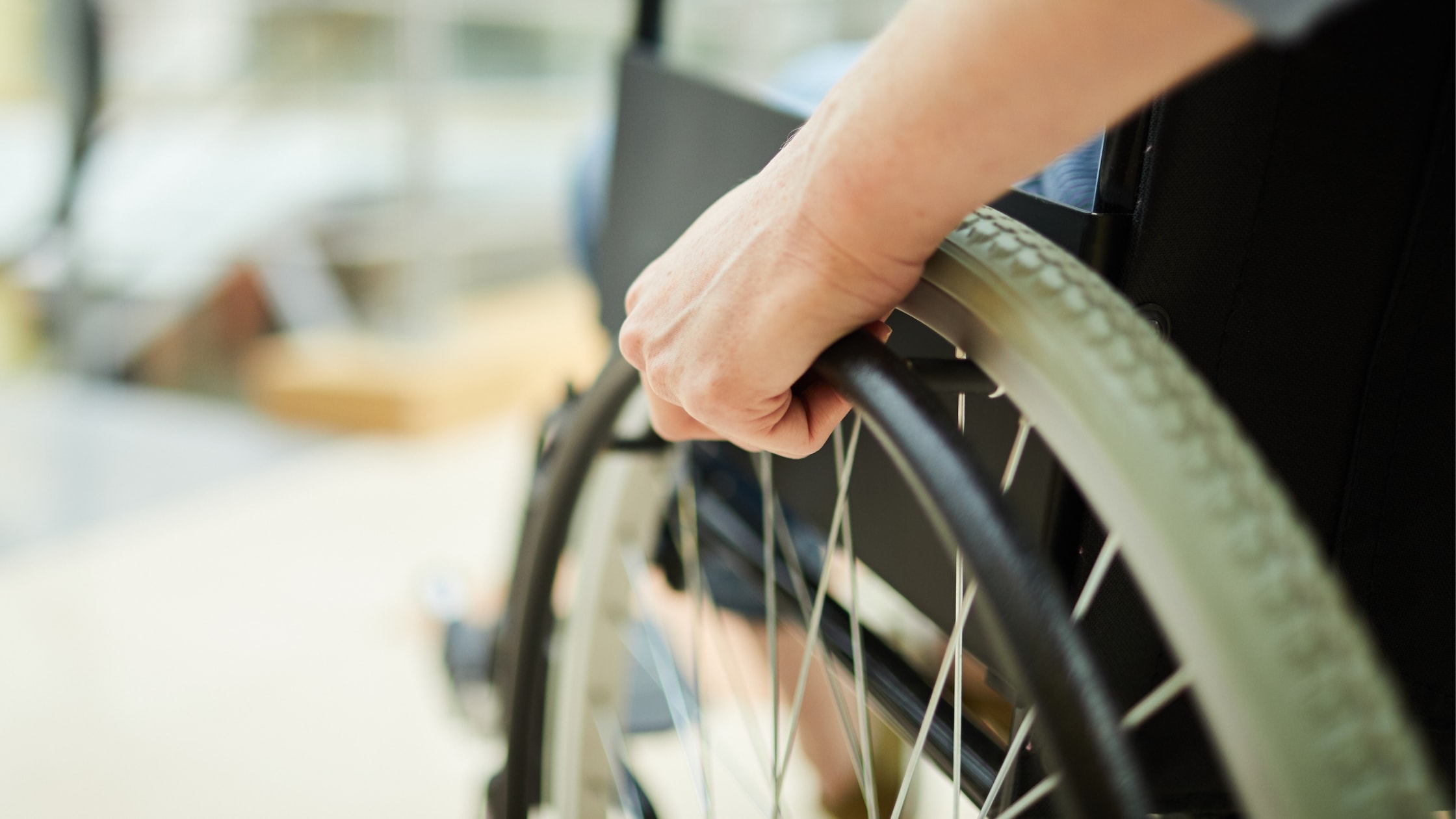
The bathroom door represents the first accessibility challenge users encounter. Standard doors often prove too narrow for wheelchair access or difficult for people using mobility aids. Proper door design ensures everyone can enter and exit the bathroom safely and independently.
Door Width and Clearance Requirements
ADA requirements specify minimum 32-inch clear width for accessible bathroom doors. This measurement accounts for door thickness and hardware projections. Many renovations require widening doorways to meet these standards, which involves structural modifications.
Pocket door installation provides maximum clear width without requiring swing space. These sliding doors disappear into wall cavities when open, creating unobstructed access. The pocket door mechanism requires adequate wall space and professional installation for smooth operation.
Swing direction impacts accessibility significantly. Doors that swing outward provide more usable space inside the bathroom. However, outward-swinging doors may create hallway obstructions. Each situation requires individual assessment to determine the best solution.
Hardware and Operation
Lever handles offer easier operation than traditional doorknobs for users with limited grip strength. These handles work with minimal force and accommodate various hand positions. Automatic door operators provide hands-free operation for users who cannot manipulate handles.
Glass doors in shower areas require careful consideration for accessibility. Clear glass maintains visual openness while providing safety barriers. Tempered glass meets safety requirements and resists breakage. Door hardware must accommodate users with varying strength capabilities.
Bathroom Floor Considerations
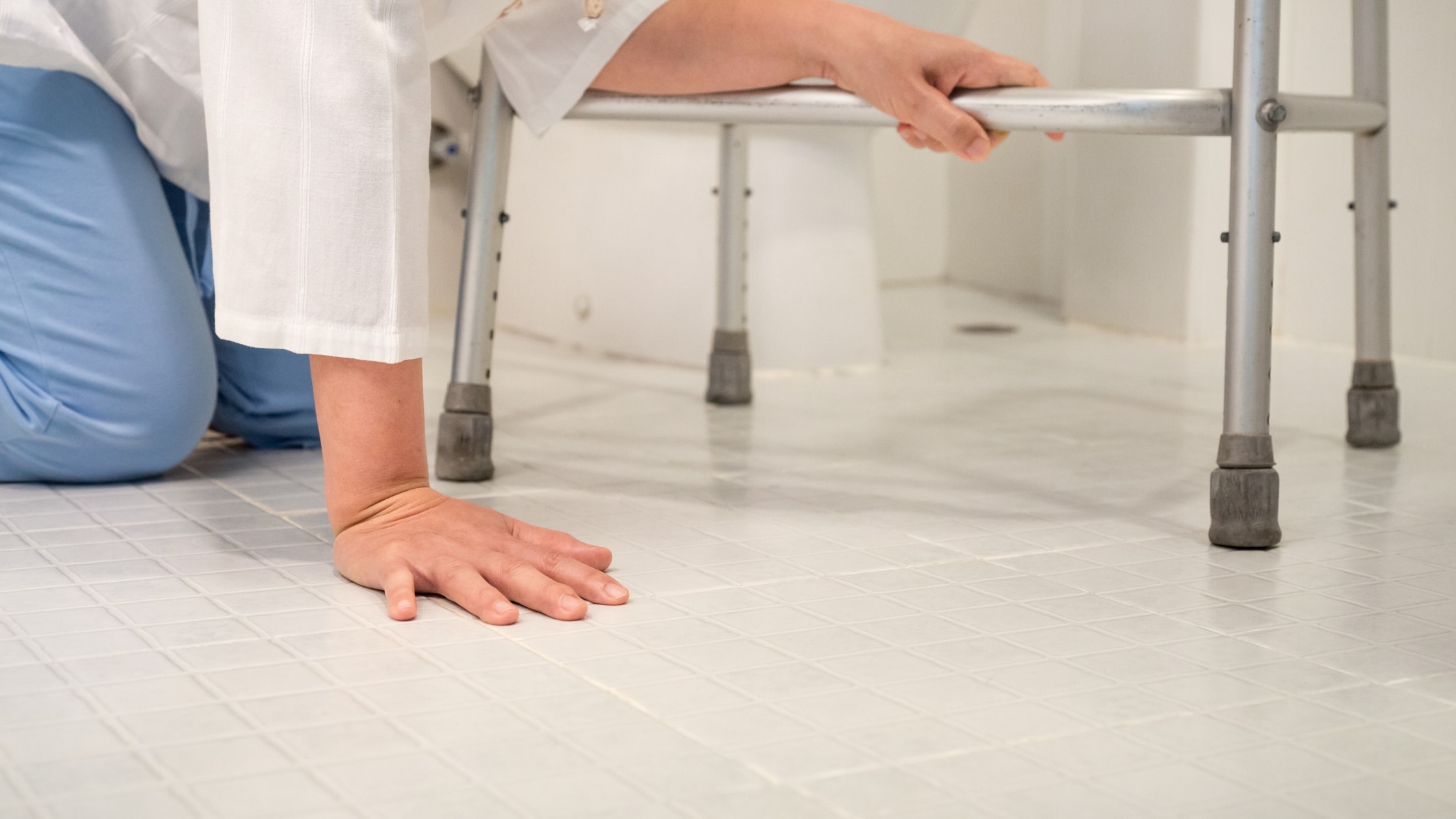
The bathroom floor plays a crucial role in accessibility and safety. Proper flooring materials prevent slips while accommodating mobility devices. Surface treatments and drainage considerations ensure floors remain safe in wet conditions.
Non-Slip Surfaces and Materials
Accessible spaces require flooring materials that provide traction in wet conditions. Textured tiles offer grip without creating uncomfortable surfaces for bare feet. Luxury vinyl products combine safety features with attractive appearances and comfortable walking surfaces.
Tiny bathrooms benefit from light-colored flooring that enhances brightness and creates the illusion of larger space. Consistent flooring throughout the entire bathroom eliminates tripping hazards from transitions between different materials. Seamless surfaces prove easier to clean and maintain.
Drainage and Water Management
Floor space design must accommodate proper drainage throughout the accessible bathroom. Traditional raised shower pans create barriers that impede accessibility. Sloped floors direct water toward drains without creating uneven surfaces that challenge mobility.
The bathroom floor requires waterproof membranes that extend beyond shower areas in accessible designs. Wet room concepts treat the entire bathroom as a potential wet area. This approach provides maximum flexibility while ensuring structural protection.
Planning Your Accessible Bathroom Remodel
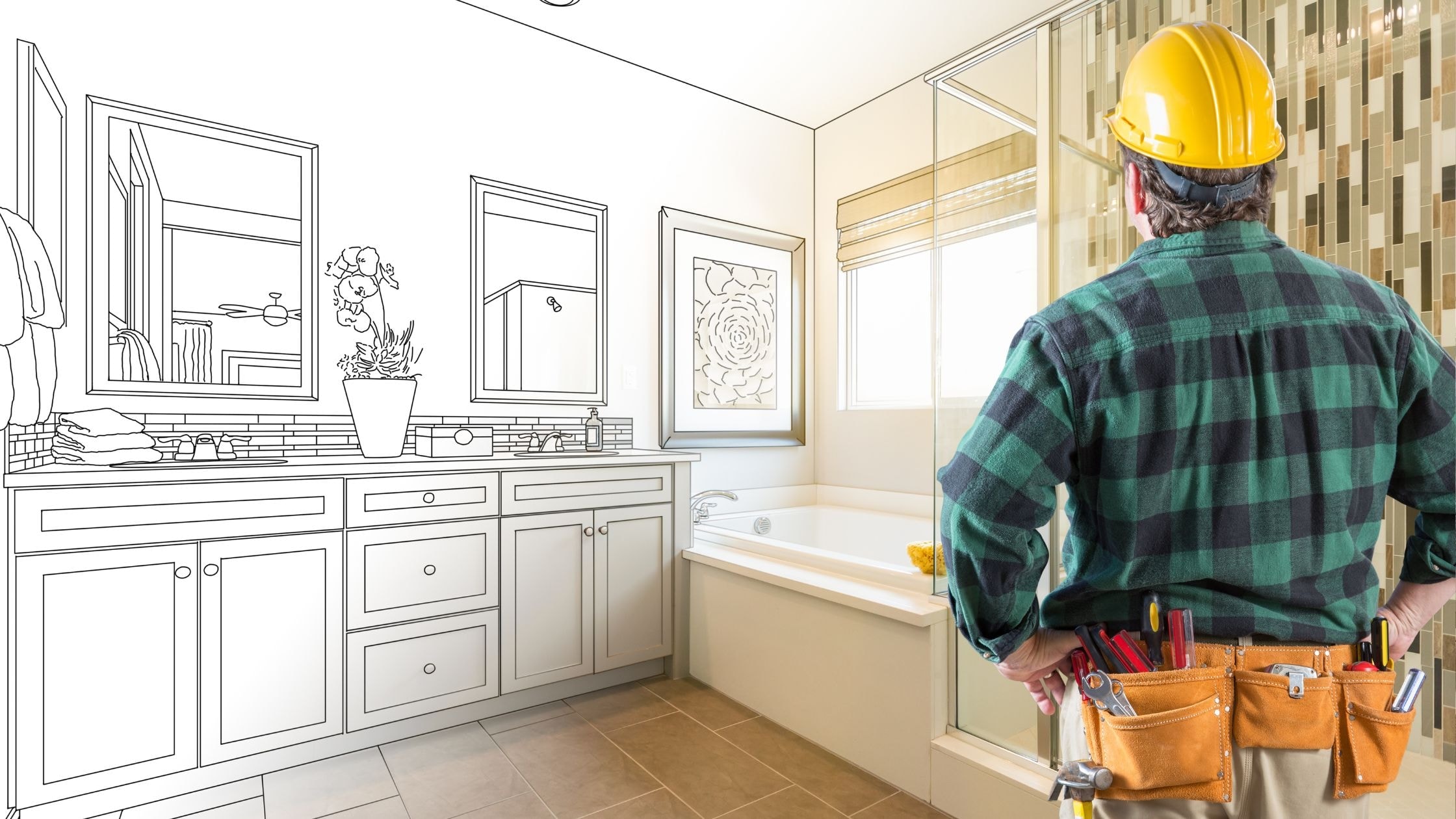
Successful accessible bathroom remodel projects require careful planning and professional expertise. Each renovation presents unique challenges based on existing layout, structural limitations, and user needs. Professional bathroom remodeling services provide the knowledge and experience necessary for successful outcomes.
Assessment and Design Phase
The assessment phase identifies current barriers and prioritizes improvements. Certified aging-in-place specialists understand how mobility challenges affect bathroom use. These professionals recommend modifications that address current needs while anticipating future requirements.
Bathroom layout analysis reveals opportunities for improvement. Traffic flow patterns highlight areas where wider passages would benefit users. Storage areas require evaluation for accessibility from seated and standing positions. Light fixtures need assessment for adequate illumination levels.
The design phase balances accessibility requirements with aesthetic preferences. Modern accessible bathrooms prove that safety features enhance rather than detract from visual appeal. Custom features can address specific user needs while maintaining design coherence.
Budget and Timeline Considerations
Accessible bathroom renovation costs vary significantly based on the scope of modifications required. Structural changes like widening doorways or relocating plumbing increase project complexity and cost. However, many accessibility improvements can be incorporated affordably during routine renovations.
The bathroom project timeline depends on the extent of modifications required. Simple fixture replacements and grab bar installations complete quickly. Major layout changes involving plumbing and electrical work require additional time for proper completion.
Big Blue’s Tip: Prioritize the most critical accessibility needs first if budget constraints prevent comprehensive renovation. Grab bars and improved lighting provide immediate safety benefits while planning for future modifications.
Accessible Bathroom Layout Design
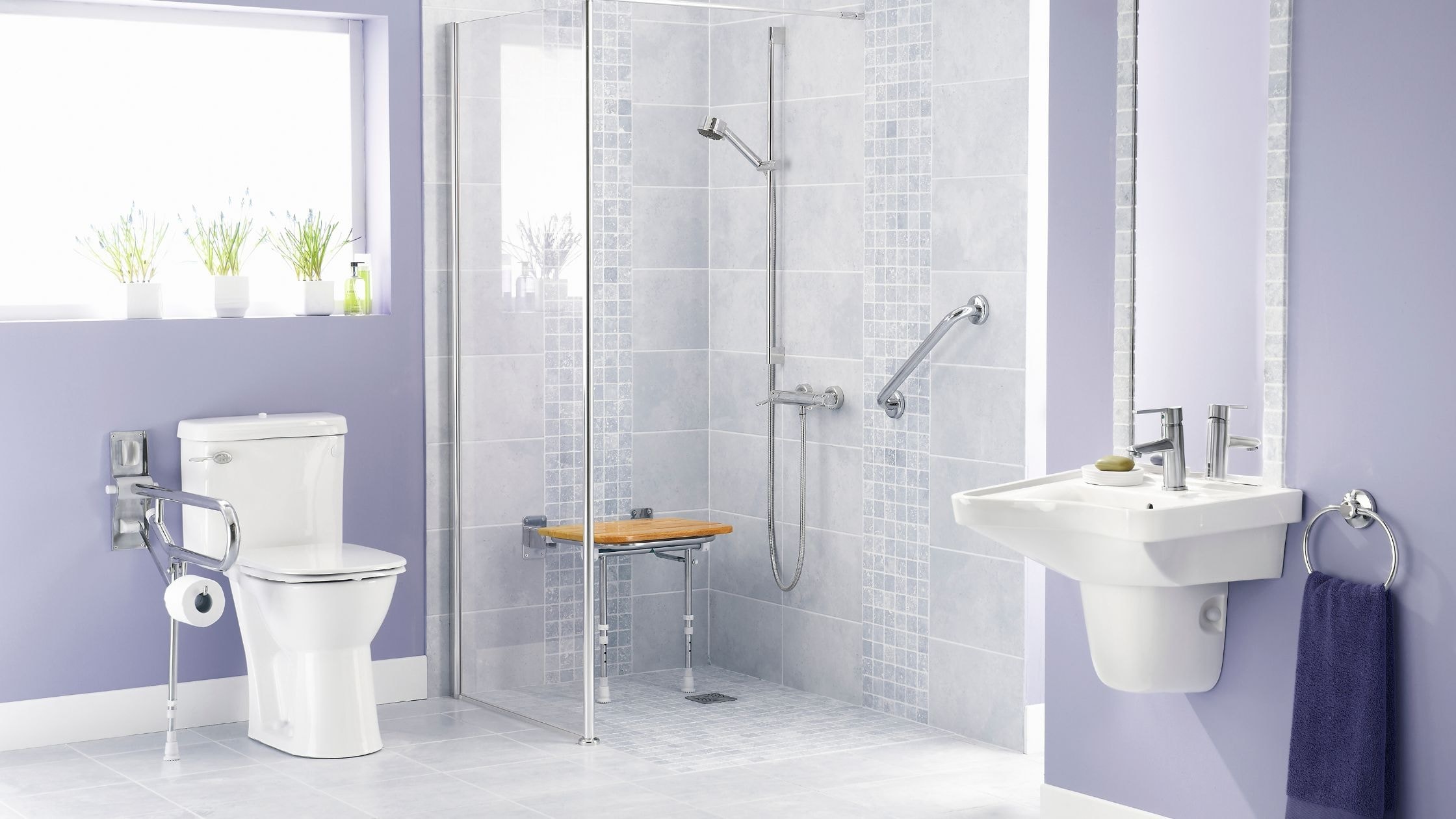
Effective bathroom layout maximizes functionality while maintaining accessibility throughout the space. Each fixture requires adequate clearance for safe approach and use. The layout must accommodate mobility devices while providing enough room for caregivers when necessary.
Space Planning and Clearances
Wheelchair access requires specific clearance dimensions around each fixture. The toilet area needs 56 inches of turning space diameter for wheelchair users. Sink areas require knee clearance underneath for seated users. These requirements often necessitate larger bathroom footprints.
The bathing area requires careful space planning to accommodate various mobility needs. Transfer benches need space beside bathtubs for safe positioning. Shower stall dimensions must provide adequate room for seated users and potential caregivers. Roll-in shower stalls require larger footprints than traditional shower enclosures.
Fixture Placement and Accessibility
Toilet placement impacts accessibility significantly. Wall-hung toilets provide easier floor cleaning and can be mounted at custom heights. Comfort-height toilets reduce the effort required for sitting and standing. Adequate space around toilets accommodates various transfer techniques.
Sink height and depth affect usability for different users. Wall-mounted sinks provide knee clearance for wheelchair users. Pedestal sink designs may limit accessibility but work well in small spaces. Built-in vanity options can accommodate multiple users with adjustable features.
Bathroom Remodeling Services and Professional Expertise
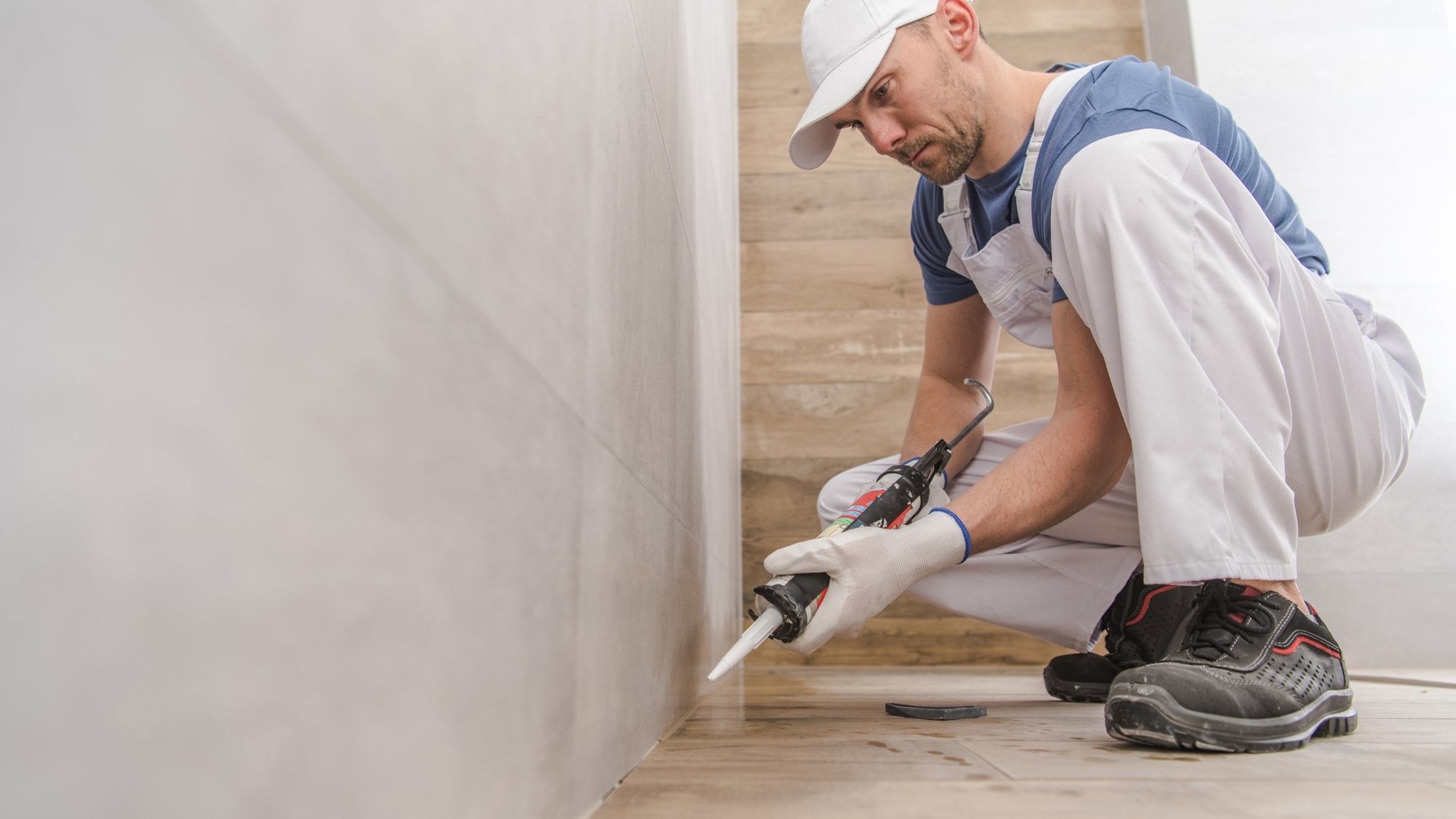
Professional bath remodeling services bring essential expertise to accessible renovation projects. These specialists understand building codes, accessibility standards, and construction techniques required for successful outcomes. Their experience prevents costly mistakes while ensuring compliance with relevant regulations.
Choosing the Right Contractor
Qualified contractors possess specific knowledge about accessible design requirements. Certified aging-in-place specialists receive training in accessibility modifications and universal design principles. These credentials indicate understanding of both technical requirements and user needs.
Experience with similar projects demonstrates contractor capability. Portfolios should include accessible bathroom remodels that showcase both functionality and aesthetic appeal. References from previous clients provide insights into work quality and customer satisfaction.
Code Compliance and Standards
ADA compliant design requires adherence to specific dimensional and performance standards. Professional contractors understand these requirements and ensure installations meet or exceed minimum standards. Local building codes may impose additional requirements beyond federal accessibility guidelines.
The Americans with Disabilities Act provides baseline requirements for accessibility. However, many residential applications benefit from exceeding these minimums. Enhanced accessibility features provide greater comfort and functionality for all users.
Advanced Accessible Design Features

Modern accessible bathrooms incorporate advanced features that enhance independence and comfort. Technology integration provides additional support while maintaining attractive appearances. These innovations represent the future of accessible design.
Smart Technology Integration
Voice-activated controls reduce the need for manual operation of fixtures and devices. Smart faucets respond to voice commands or motion sensors, providing hands-free operation. Automated lighting systems adjust brightness based on time of day or user preferences.
Temperature controls benefit from smart technology integration. Programmable shower systems maintain consistent water temperature while preventing scalding. Smart home integration allows family members to monitor bathroom use and provide assistance when needed.
Custom Storage Solutions
Storage areas in accessible bathrooms require careful planning for usability from various positions. Built-in vanity designs can incorporate pull-down shelves that bring items within reach of seated users. Rotating corner units maximize storage while maintaining accessibility.
Toiletries storage must accommodate different reach capabilities. Wall-mounted cabinets should be positioned for access from standing and seated positions. Drawer systems with soft-close mechanisms operate easily for users with limited strength.
ADA Requirements and Compliance
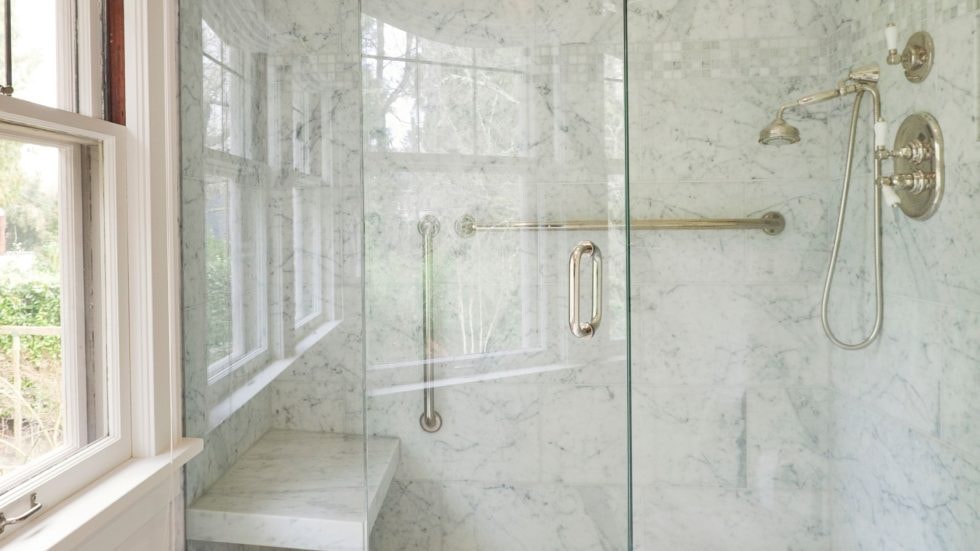
Understanding ADA requirements helps ensure bathroom renovations meet accessibility standards. These guidelines provide minimum requirements for public accommodations but offer valuable guidance for residential applications. Many homeowners choose to exceed these minimums for enhanced functionality.
Dimensional Standards
ADA requirements specify minimum dimensions for accessible bathroom elements. Toilet areas require specific clearances for approach and transfer. Sink knee clearance ensures wheelchair users can position themselves properly. These standards provide tested guidelines for functional accessibility.
Grab bar specifications include mounting height, length, and strength requirements. Proper installation techniques ensure bars can support required weight loads. Wall reinforcement may be necessary to meet these standards in existing construction.
Fixture Specifications
Accessible fixtures must meet specific performance criteria. Faucet operation should require minimal force and accommodate various hand positions. Toilet flush controls must be operable with limited dexterity. Mirror placement serves users of different heights and positions.
Important factors in fixture selection include durability, ease of operation, and maintenance requirements. High-quality fixtures reduce long-term maintenance needs while providing reliable operation. Professional-grade products often exceed ADA requirements while offering enhanced performance.
Did you know? ADA standards require grab bars to support at least 250 pounds of force applied in any direction. This ensures safety for users of varying sizes and strength capabilities.
Maximizing Small Spaces for Accessibility

Small bathroom renovation projects present unique challenges when incorporating accessibility features. Creative design solutions maximize functionality within limited square footage. Space-saving fixtures and efficient layouts create accessible environments without requiring major structural changes.
Corner shower units with curbless entry provide accessibility in compact footprints. Wall-hung toilets free up floor space while providing easier cleaning access. Pocket doors eliminate swing space requirements while providing full-width openings.
For homeowners dealing with space constraints, Small Space Bathroom Ideas for Maximum Functionality offers creative solutions that combine accessibility with efficient design. These approaches prove that small bathrooms can successfully accommodate accessibility needs without sacrificing style or functionality.
Transform Your Home with a Thoughtful Accessible Bathroom Project
The accessible bathroom has evolved from basic safety modifications to sophisticated design statements that enhance daily life. Central Pennsylvania homeowners who embrace accessible design principles create forever homes that adapt to life’s changes while maintaining beauty and functionality. These thoughtful renovations prove that accessibility and luxury work together to create truly exceptional bathroom spaces.
The National Association of Home Builders offers Certified Aging-in-Place Specialist designation programs that train professionals in accessibility modifications. This certification ensures contractors understand both technical requirements and user needs for successful accessible bathroom projects.
For detailed guidance on planning your renovation project, The Ultimate Guide to Bathroom Remodels provides comprehensive information about the renovation process from initial planning through final completion. This resource helps homeowners understand what to expect during their accessibility renovation journey.

