Converting a bathtub to a walk in shower transforms cramped bathroom spaces into functional, modern areas that meet the needs of today’s homeowners. Tub to shower conversions involves careful planning, proper preparation, and attention to detail to create a space that enhances both comfort and home’s resale value. Many homeowners discover that replacing an unused tub with a new shower opens up floor space while addressing mobility issues and creating a bathroom that feels larger.
Tub to Shower Conversion Process: Planning Your Project
The tub to shower conversions begin with evaluating the existing bathroom layout and determining project goals. Most homeowners find that removing at least one bathtub from their house creates opportunities for better space utilization. The current bathroom floor condition, plumbing access, and structural elements all influence the conversion approach.
Measuring the existing tub area helps determine shower stall dimensions and identifies whether the space can accommodate a larger shower base. The location of the shower drain, water supply lines, and electrical connections affects both timeline and cost. Access panels in walls or basement areas make plumbing modifications easier during installation.
Budget considerations include materials, labor, and potential permit requirements. Cost effective solutions often involve working with existing plumbing locations when possible. Higher resale value results from quality materials and professional installation techniques.
Bathroom Renovation: Preparing the Space
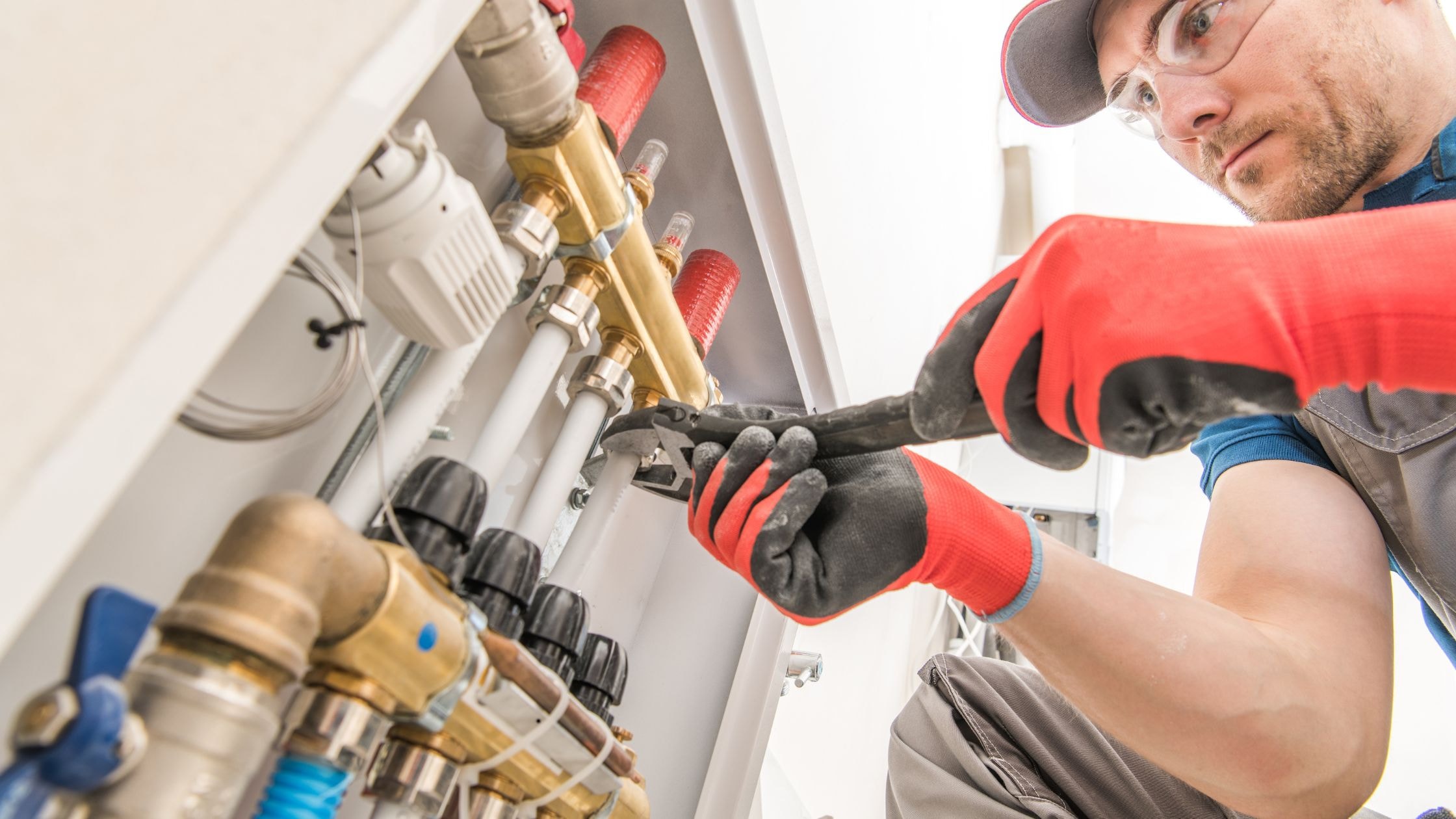
Preparation involves removing personal items and protecting surrounding areas from dust and debris. Basic carpentry skills help homeowners understand the demolition process, though professional installation ensures proper results. The room requires adequate ventilation during construction phases.
Turning off water supply to the area prevents flooding during plumbing modifications. Electrical circuits serving the bathroom need identification and proper safety measures. Clear access to the work area allows contractors to move materials and equipment efficiently.
Storage solutions for displaced bathroom items help maintain household routines during the project. The entire process typically takes several days to complete, depending on complexity and customization requirements.
Big Blue’s Tip: Always check local building codes before starting any bathroom renovation project, as permit requirements vary by location and scope of work.
Demolition and Removal of the Old Bathtub
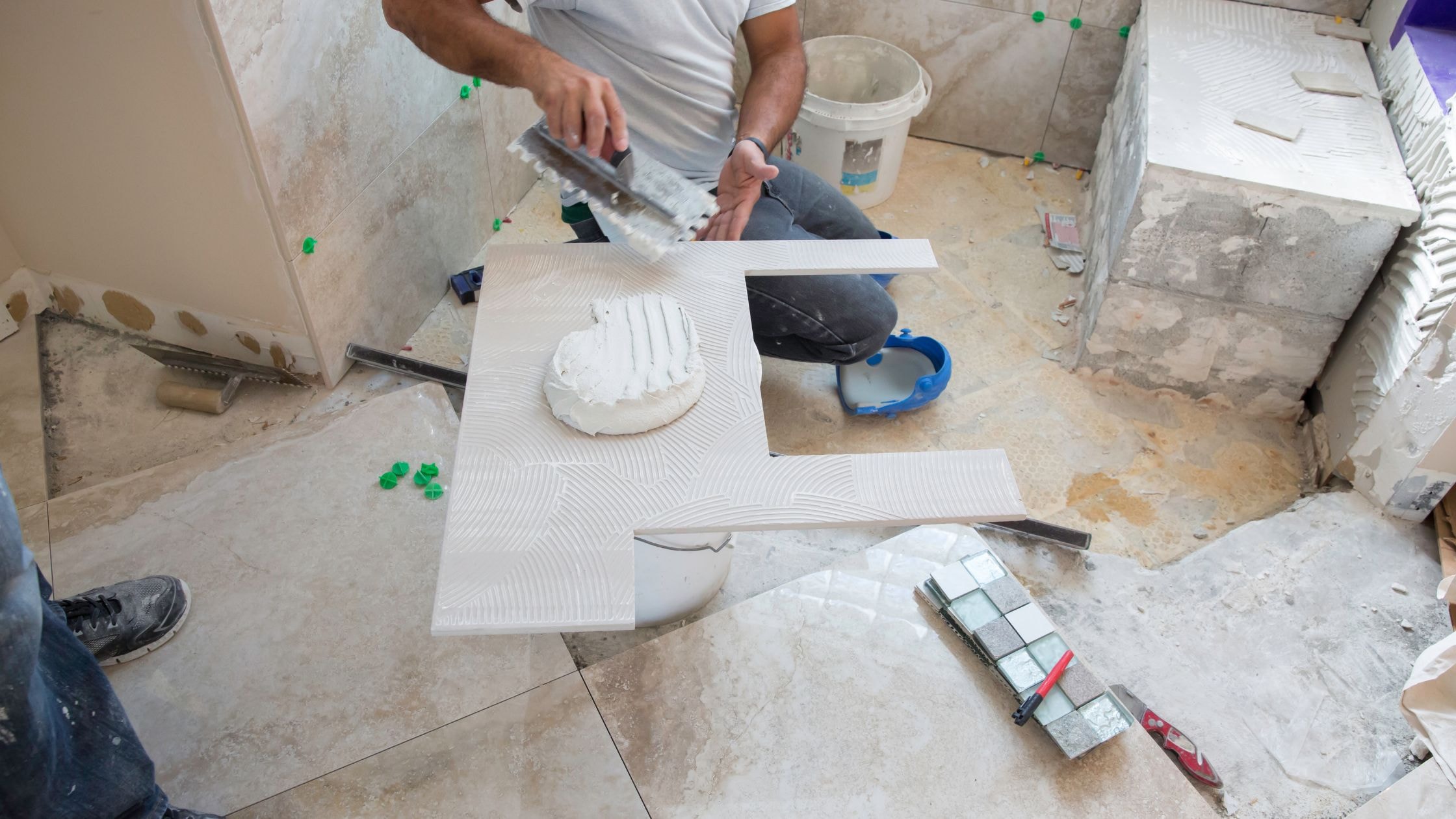
Removing the old tub requires careful attention to surrounding surfaces and structural elements. The existing tub connects to wall studs and floor joists that support the bathroom structure. Cutting through caulk and adhesive materials with a utility knife helps separate the tub from shower walls without damage.
Disconnecting plumbing connections requires shutting off water supply and draining remaining water from lines. Faucet knobs and shower fixtures need removal before accessing connection points. An allen wrench often helps remove specific hardware components during disassembly.
The old bathtub removal process varies based on material and installation method. Fiberglass units often come out in one piece, while cast iron tubs may require cutting for removal. Tile surrounds need careful removal to preserve wall surfaces when possible.
Debris removal requires planning for weight and size considerations. Many homeowners coordinate disposal services for heavy materials like cast iron or large fiberglass units.
New Shower: Installing the Shower Base and Pan
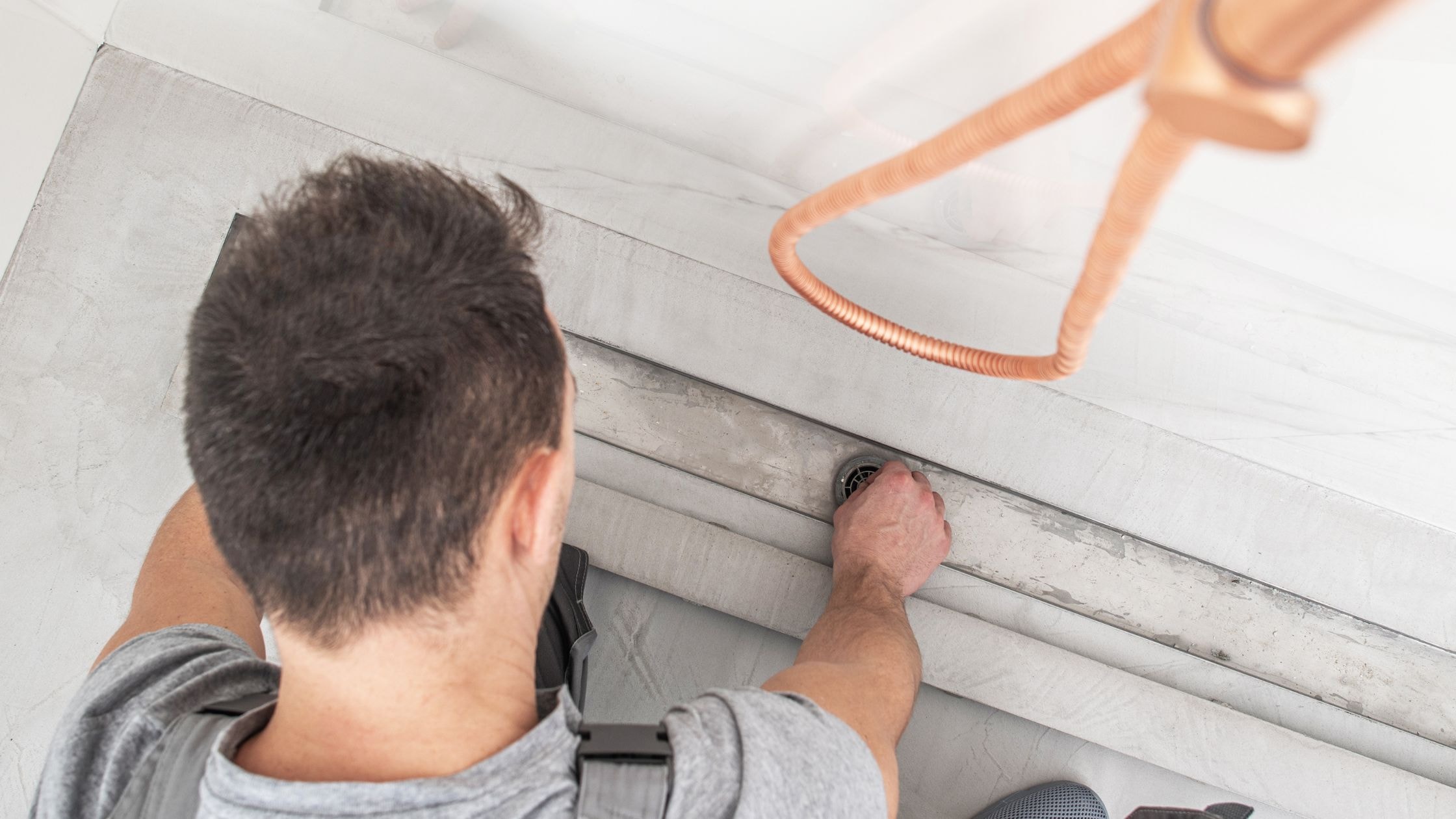
The walk in shower base installation begins with preparing the floor surface for proper drainage and support. Checking floor level ensures water flows toward the shower drain location. Uneven surfaces require correction before proceeding with shower pan installation.
Modern shower bases come in various materials and configurations to fit different space requirements. Pre-fabricated units offer quick installation, while custom shower pans allow for unique dimensions. The shower floor must slope properly toward the drain to prevent water accumulation.
Waterproofing behind the shower base protects structural elements from moisture damage. Membrane systems create barriers between the walk in shower area and surrounding materials. Proper installation techniques prevent future water damage and costly repairs.
Did you know? Shower pans should slope approximately 1/4 inch per foot toward the drain to ensure proper water drainage and prevent standing water issues.
Shower Stall Construction and Wall Preparation
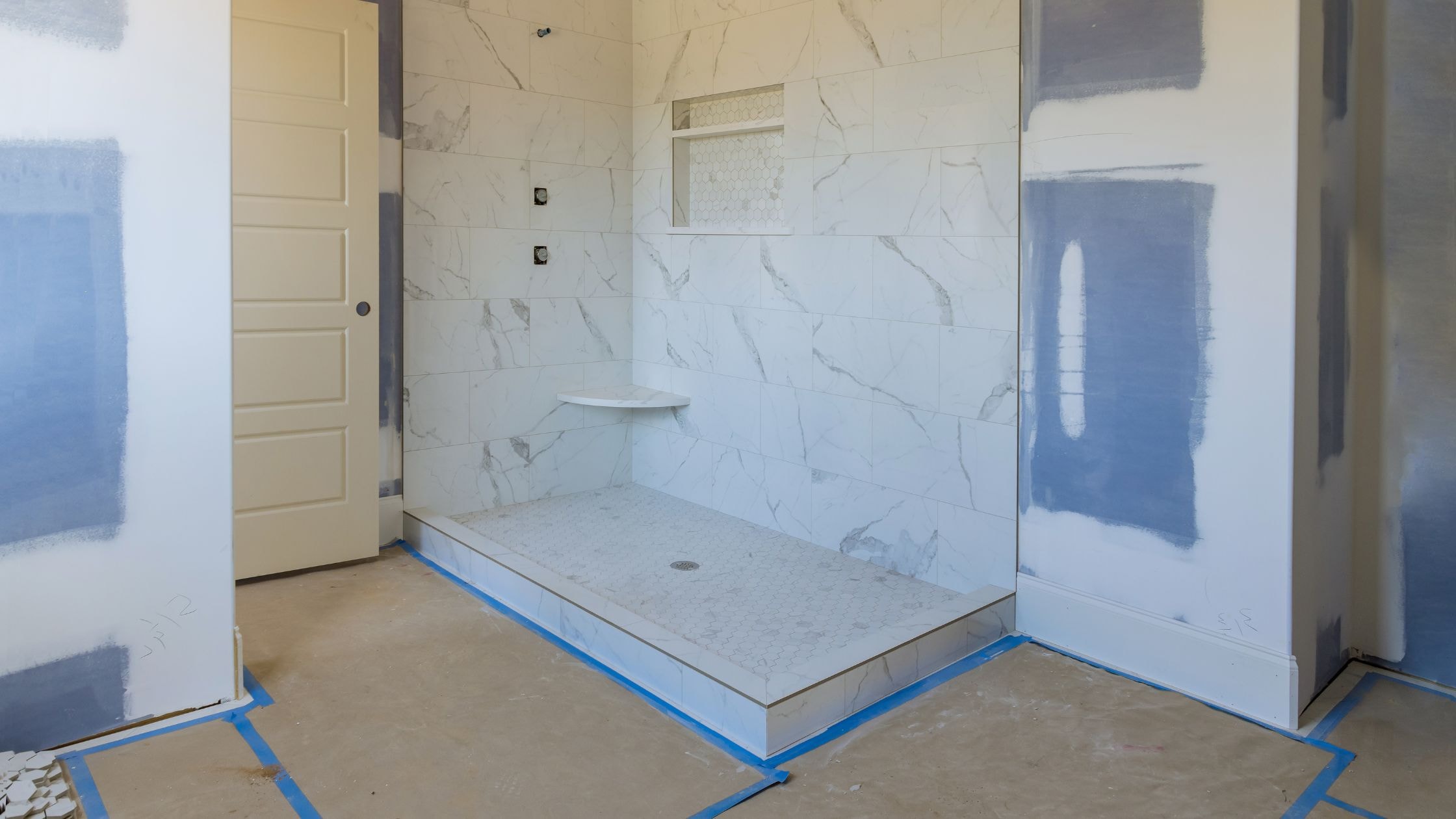
Building shower walls requires understanding load-bearing requirements and moisture protection needs. Wall studs provide structural support for shower surrounds and fixtures. Proper spacing ensures adequate attachment points for wall materials.
Waterproof backing materials protect wall cavities from moisture penetration. Cement board or specialized shower wall systems create stable surfaces for tile or other finish materials. Vapor barriers prevent moisture from reaching insulation and structural components.
The opposite wall often requires modification to accommodate new shower dimensions. Opening up wall space creates opportunities for storage niches or expanded shower areas. Proper framing techniques maintain structural integrity while maximizing usable space.
Electrical rough-in work includes outlets for ventilation fans and lighting fixtures. GFCI protection requirements ensure electrical safety in wet areas. Professional electrical work prevents code violations and safety hazards.
Plumbing Modifications for Shower Conversion
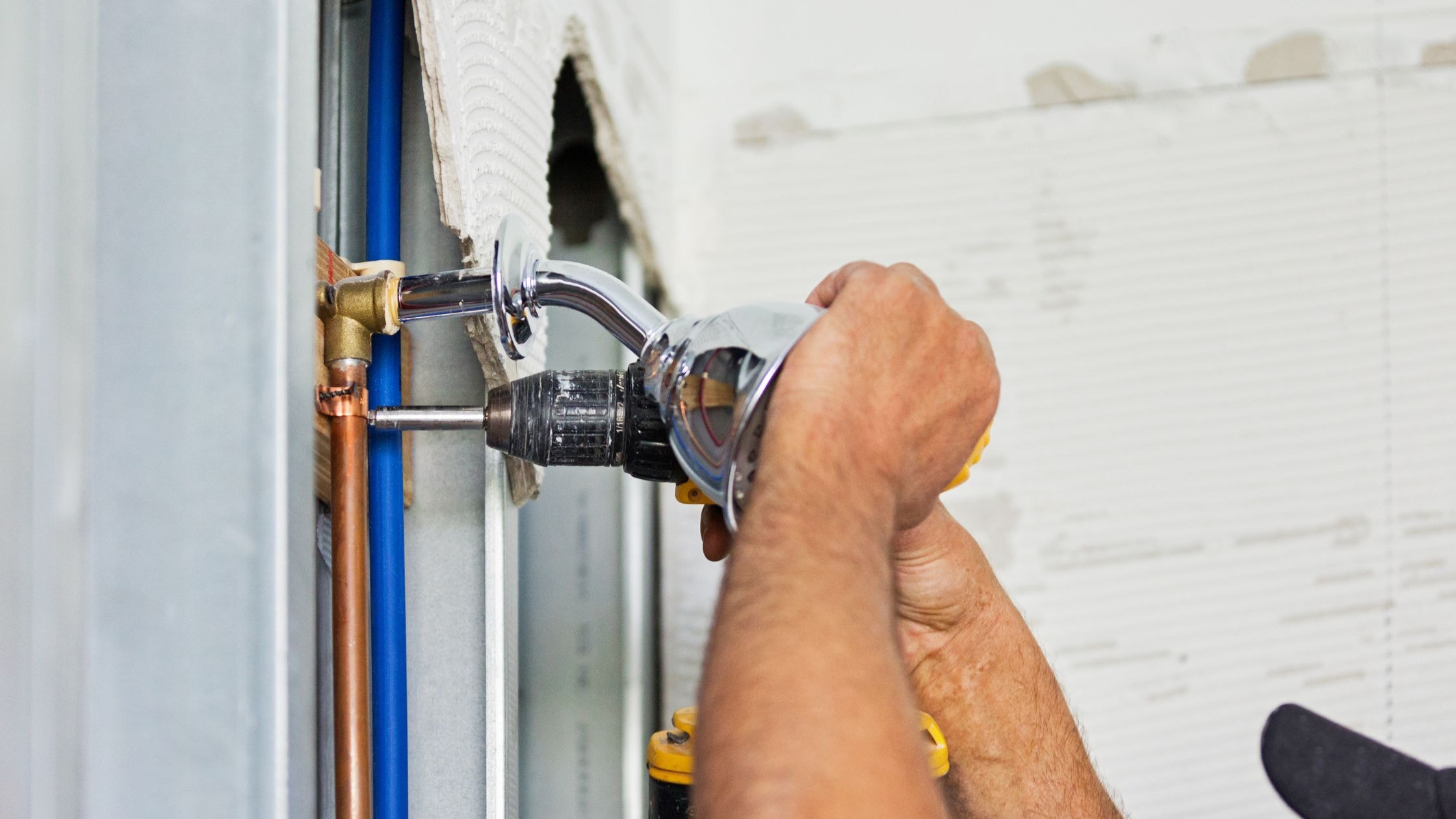
Shower conversion plumbing involves relocating or modifying existing water supply lines and drain connections. The shower drain location affects bathroom floor modifications and may require concrete cutting in slab foundations. Proper slope requirements ensure adequate drainage performance.
Water supply lines need repositioning to serve new shower fixtures at appropriate heights. Hot and cold supply connections require proper sizing and pressure balancing for consistent water temperature. Shut-off valves provide maintenance access without affecting other bathroom fixtures.
Vent requirements ensure proper drainage function and prevent sewer gas problems. Existing vent systems may need modification or extension to serve the new shower configuration. Professional plumbing ensures code compliance and prevents future problems.
Access panels in adjacent rooms or basement areas simplify future maintenance needs. Planning for service access prevents costly wall removal for routine maintenance or repairs.
Shower Installation: Fixtures and Hardware
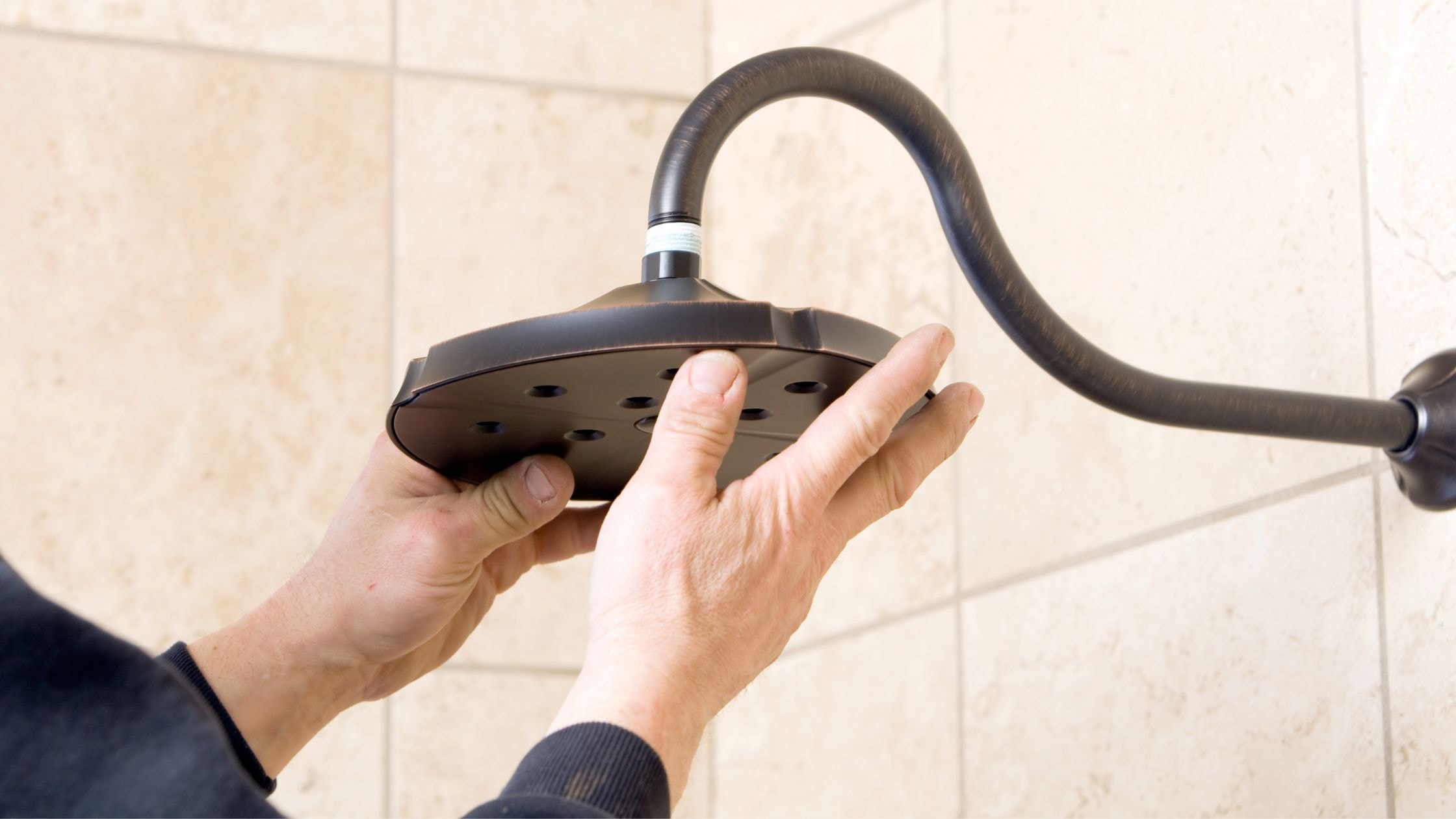
Installing shower fixtures begins with rough-in work during the construction phase. Valve placement affects user comfort and accessibility for people of different heights. Standard placement guidelines work for most installations, while custom positioning accommodates specific needs.
Shower heads come in various styles and flow rates to match personal preferences and water conservation goals. Multiple shower head configurations create spa-like experiences in larger shower areas. Proper support prevents fixture failure and water damage.
Control valves regulate water temperature and flow for safe shower operation. Anti-scald features protect users from sudden temperature changes. Quality valves provide years of trouble-free operation with minimal maintenance requirements.
Built-in storage solutions maximize functionality without compromising floor space. Corner shelves and wall niches provide convenient soap and shampoo storage. Custom installations can incorporate specific storage needs and preferences.
Big Blue’s Tip: Install walk in shower fixtures at heights that accommodate all family members, typically placing shower heads between 72-78 inches from the shower floor.
Tub to a Shower: Accessibility and Safety Considerations
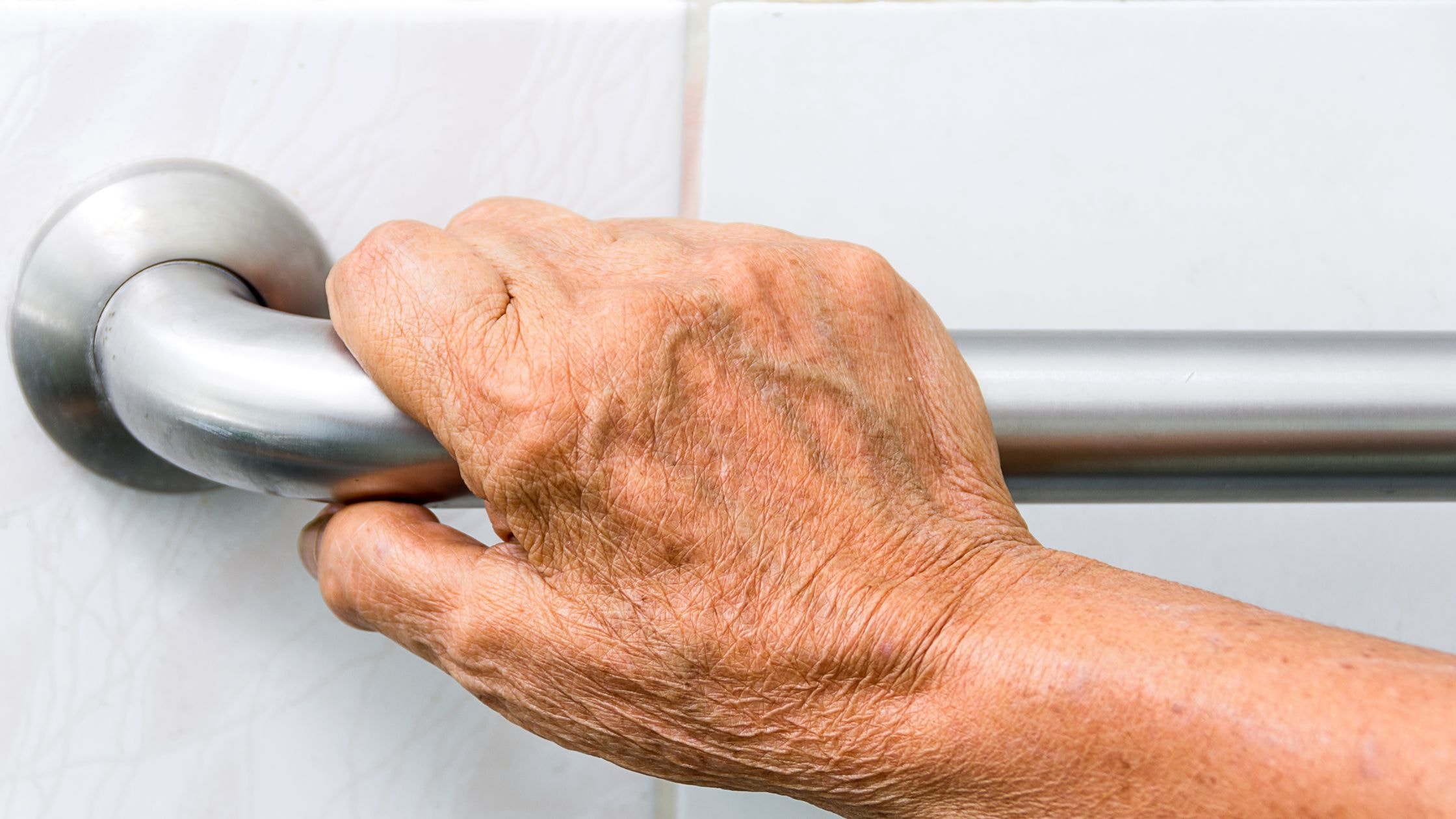
Converting from a tub to a shower improves accessibility for people with mobility issues and reduces fall risks associated with stepping over tub edges. Curbless design options eliminate barriers completely for wheelchair access or walking assistance devices. Safety features enhance usability for all family members.
Grab bar installation provides support and stability for users of all ages. Proper placement and mounting techniques ensure adequate support without compromising wall integrity. Reinforcement behind shower walls accommodates grab bar installation during construction phases.
Non-slip surfaces reduce accident risks in wet conditions. Textured floor materials and proper drainage prevent water accumulation and slippery conditions. Adequate lighting improves visibility and reduces risks during shower use.
Young kids benefit from improved accessibility and safety features in shower installs. Lower controls and adjustable shower heads accommodate different user heights. Safety features like anti-scald valves protect against temperature-related injuries.
For comprehensive information about accessibility upgrades, visit Accessibility Upgrades for Tub-to-Shower Conversions.
Resale Value Impact of Shower Conversions
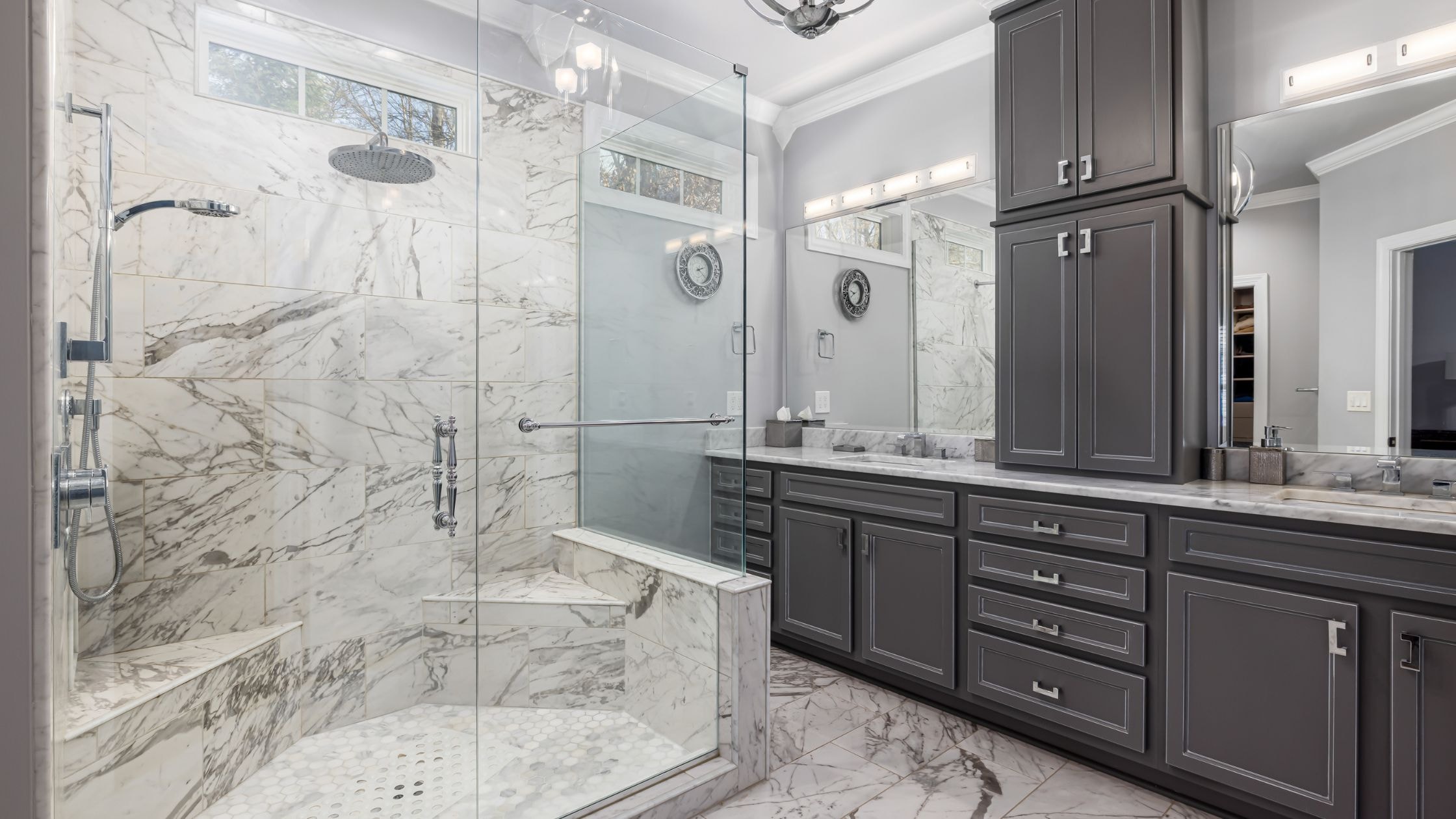
Higher resale value results from well-executed bathroom remodels that improve functionality and appearance. Modern shower installs appeal to potential buyers who value updated fixtures and improved layouts. Quality materials and professional installation contribute to lasting value increases.
Market research shows that bath renovations typically return 60-70% of investment costs at resale time. Converting unused tub space to functional walk in shower areas appeals to many homeowners who prioritize shower use over bathing. Updated bathrooms also contribute to overall home appeal and marketability.
Style selections that appeal to broad buyer preferences provide better resale potential than highly personalized designs. Neutral colors and classic materials maintain appeal over time. Quality fixtures and professional installation suggest overall home maintenance and care to potential buyers.
Energy efficiency features like low-flow shower heads and LED lighting appeal to environmentally conscious buyers. Water conservation features reduce operating costs and environmental impact. These features increasingly influence buyer decisions and home values.
Common mistakes during conversion projects can significantly impact results and costs. For detailed information about avoiding problems, refer to Common Mistakes to Avoid in a Tub-to-Shower Conversion.
Cost Considerations and Budget Planning
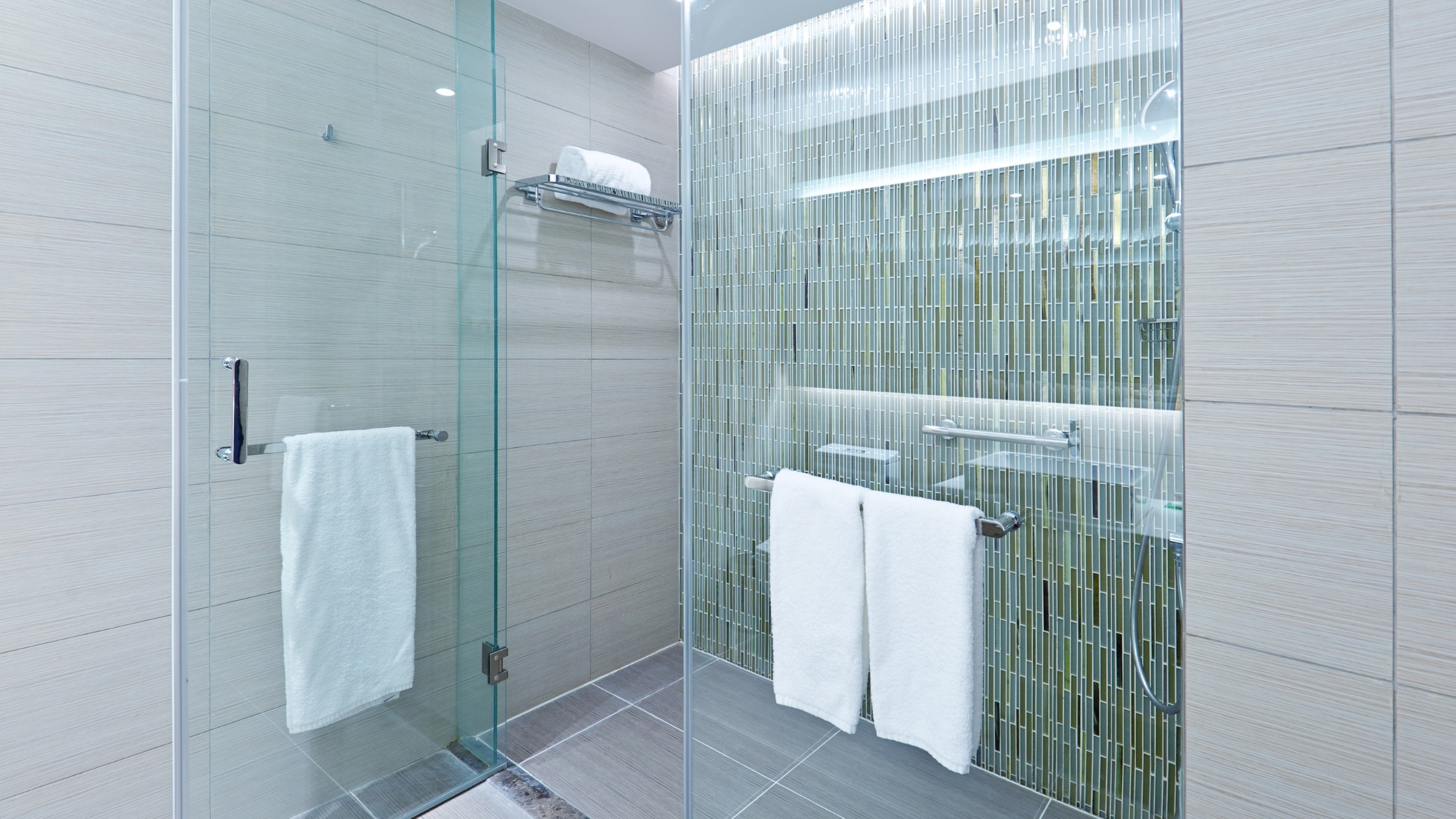
Cost effective planning involves understanding all project expenses including materials, labor, permits, and potential complications. Basic shower kit installations cost less than custom designs but offer fewer personalization options. Higher-end materials and features increase costs but may provide better long-term value.
Budget allocation should include contingency funds for unexpected issues like plumbing problems or structural modifications. Older homes may require additional work to meet current building codes. Proper budgeting prevents project delays and financial stress.
Labor costs vary significantly based on local market conditions and project complexity. Simple installations in good existing conditions cost less than projects requiring extensive modifications. Getting multiple quotes helps establish realistic budget expectations.
Save money by handling preparation work and selecting materials independently while using professionals for specialized installation work. This approach balances cost savings with quality results and warranty protection.
For comprehensive planning information, consult The Complete Guide to Tub-to-Shower Conversions.
Additional resources for bath renovation planning can be found at the National Association of Home Builders website, which provides industry standards and best practices for residential construction projects.
FAQs
How long do tub to shower conversions take?
Most tub to shower conversions require 5-10 working days depending on complexity and customization requirements. Simple replacement projects with existing plumbing locations finish faster than custom installations requiring extensive modifications.
Can small children safely use a walk in shower?
Walk in shower designs accommodate small children with proper safety features like non-slip surfaces, grab bars at appropriate heights, and adjustable shower heads. Curbless walk in shower designs eliminate tripping hazards while maintaining accessibility.
What permits are required for bathroom remodel projects?
Permit requirements vary by location and project scope. Most areas require permits for plumbing and electrical modifications, while simple fixture replacements may not. Contact local building departments for specific requirements.
How much floor space does removing a bathtub create?
Standard bathtubs occupy 15-20 square feet of floor space. Converting to a shower stall often reduces space requirements to 9-16 square feet, leaving room for storage or improved traffic flow in the bathroom.
Do shower installations require special tools or equipment?
Professional installation requires specialized plumbing and tile tools plus safety equipment. Homeowners can handle basic preparation with standard tools including a utility knife, measuring devices, and basic hand tools.
What water supply modifications are needed for tub to shower conversions?
Tub to shower conversions may require relocating supply lines to serve new fixture locations. Modern walk in shower installs often include pressure-balancing valves and separate temperature controls for improved safety and comfort.
How does shower conversion affect basement access?
Projects requiring plumbing modifications may need basement access for supply line and drain work. Access panel installation during construction provides future maintenance capability without wall removal.
What tile options work best for shower walls and floors?
Shower floor tiles should provide slip resistance and proper drainage. Wall tiles can include decorative options like marble tile for luxury appearance, though maintenance requirements vary by material selection.
Conclusion
The tub to shower conversion process transforms bathroom functionality while addressing the needs of modern homeowners. From initial planning through final installation, each step requires attention to detail and proper execution to achieve lasting results. Quality materials, professional installation, and thoughtful design choices create shower spaces that serve families well while contributing to home value.
Success depends on understanding local requirements, working with qualified professionals for complex tasks, and selecting appropriate materials for long-term durability. The investment in proper conversion techniques pays dividends through improved daily functionality, enhanced accessibility, and increased resale value. With careful planning and execution, converting from tub to a shower creates bathroom spaces that meet current needs while preparing for future requirements.

