A tub to shower conversion transforms your existing bathtub space into a modern walk in shower. This bathroom renovation has become increasingly popular as homeowners seek more functional and accessible bathing solutions. The conversion process involves removing the old tub and creating a new shower system that better serves your daily needs.
Many homeowners discover that at least one bathtub in their house sits unused for years. Converting this space into a shower stall creates a more practical bath layout while potentially increasing your home’s resale value. The transformation maximizes floor space and can make even a cramped bathroom feel larger and more open.
Modern shower designs offer superior functionality compared to traditional or outdated bathtubs. The conversion eliminates the need to step over high tub walls, making daily bathing safer and more convenient. These updates particularly benefit households with mobility issues or aging family members who struggle with traditional tub access.
The entire process requires careful planning and execution to ensure lasting results. From initial design decisions to final installation details, each step impacts both the immediate functionality and long-term value of your new bathroom project.
Tub to Shower Conversion Process: Understanding the Steps
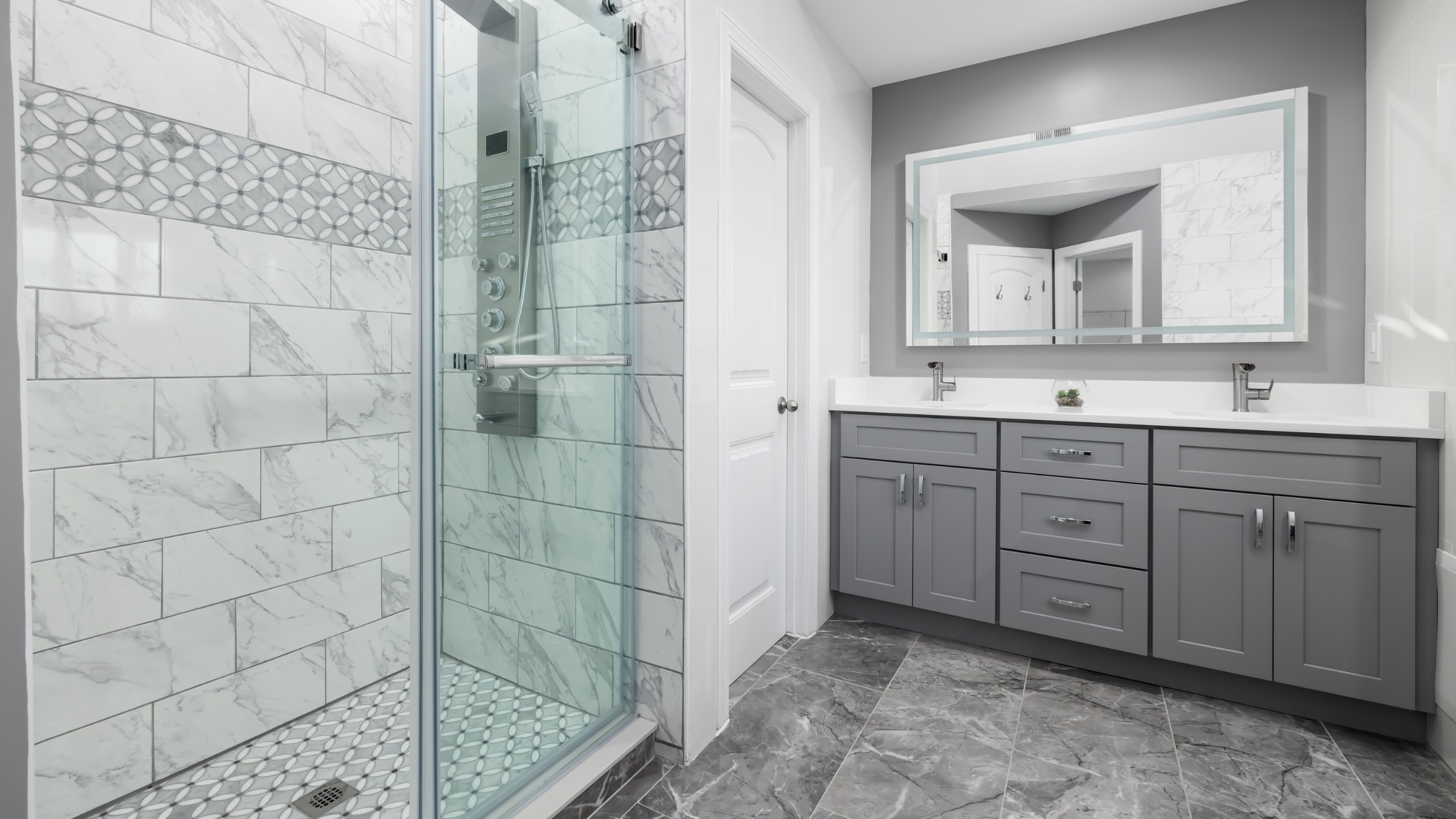
The tub to shower conversion process involves multiple phases that must be completed in proper sequence. Professional installers begin by removing the old bathtub and preparing the space for a new shower install. This preparation includes updating plumbing connections, reinforcing wall structures, and installing proper waterproofing systems.
The conversion requires basic carpentry skills to modify existing framing and install new walls. Contractors must cut access panels for plumbing connections and ensure proper drainage systems. The shower pan installation forms the foundation for the entire shower system, requiring precise measurements and proper slope calculations.
Big Blue’s Tip: Always verify that your home’s water supply can handle the updated shower configuration before beginning the conversion process.
Each phase of the conversion process demands attention to detail and adherence to local building codes. Professional installers understand these requirements and ensure compliance throughout every step. The systematic approach prevents common problems that could compromise the finished installation.
For detailed information about each phase of the transformation, read our comprehensive guide on the Tub-to-Shower Conversion Process Explained. This resource breaks down every step and helps homeowners understand what to expect during their renovation.
Common Pitfalls in Shower Conversion Projects
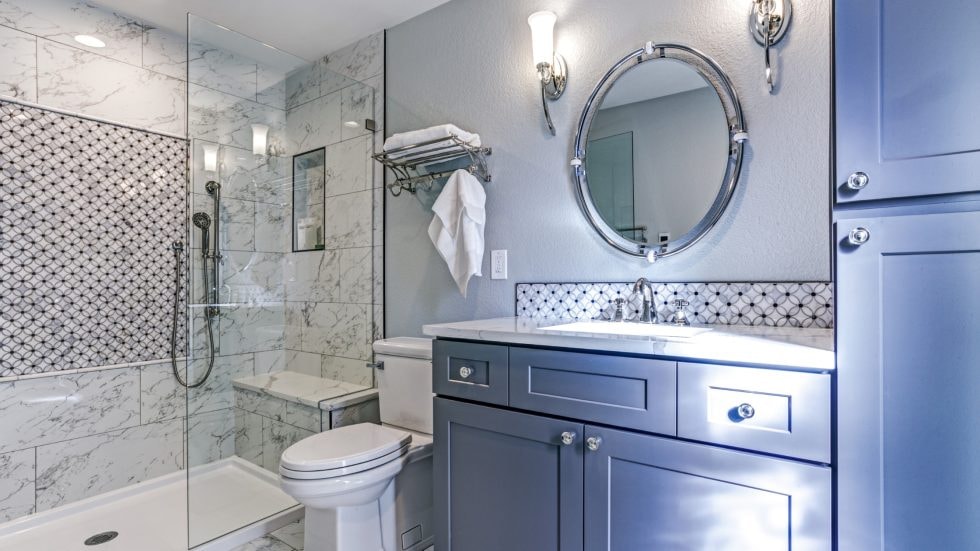
Shower conversion projects can encounter various complications that affect both functionality and cost. Poor planning often leads to inadequate space allocation for the new shower layout. Homeowners sometimes underestimate the complexity of plumbing modifications required for proper installation.
Waterproofing mistakes represent the most serious conversion errors. Inadequate moisture barriers behind walls can cause extensive structural damage over time. These problems often remain hidden until significant deterioration occurs, requiring expensive repairs that exceed the original conversion cost.
Did you know? Many conversion failures stem from attempting to reuse old plumbing fixtures that aren’t compatible with modern shower systems.
Budget miscalculations frequently derail conversion projects when homeowners encounter unexpected complications. Structural modifications, plumbing updates, and permit requirements can add substantial costs beyond initial estimates. Professional assessment helps identify potential issues before work begins.
Understanding these potential problems helps homeowners make informed decisions about their conversion projects. Our detailed analysis in Common Mistakes to Avoid in a Tub-to-Shower Conversion provides specific guidance on preventing costly errors that compromise project success.
Accessibility Features for New Shower Designs
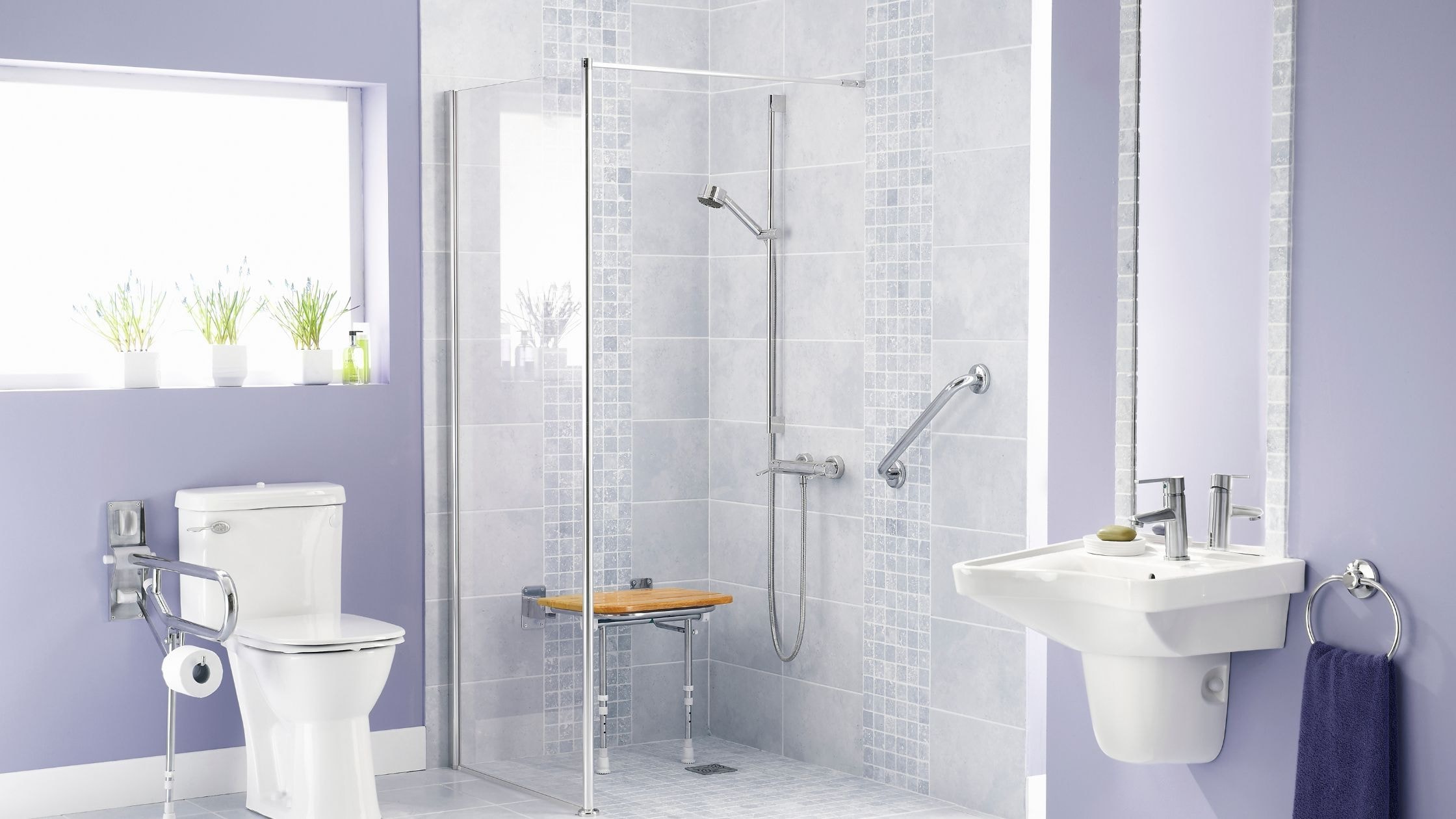
Modern showers can incorporate numerous accessibility features that benefit users of all ages and abilities. Curbless design eliminates the traditional step-over barrier, creating seamless floor transitions that accommodate wheelchairs and walkers. These installations require careful attention to drainage and waterproofing to prevent water escape.
Bars and built-in seating provide additional safety and convenience features. Professional installers can integrate these elements during the conversion process rather than adding them later. Strategic placement ensures maximum effectiveness while maintaining attractive aesthetics.
Walk in shower configurations offer superior accessibility compared to traditional tub designs. The elimination of high walls allows for easy entry and exit for users with limited mobility. These benefits extend to everyday convenience for all family members.
Safety considerations become particularly important for households with young kids or elderly residents. The conversion process provides opportunities to address specific accessibility needs while creating a more functional bathing space. Professional design consultation helps identify the many benefits for each household.
Learn more about incorporating accessibility features, like handheld shower heads, in our guide to Accessibility Upgrades for Tub-to-Shower Conversions. This resource covers specific options and installation considerations for creating barrier-free shower environments.
Comparing Walk in Shower and Bathtub Options
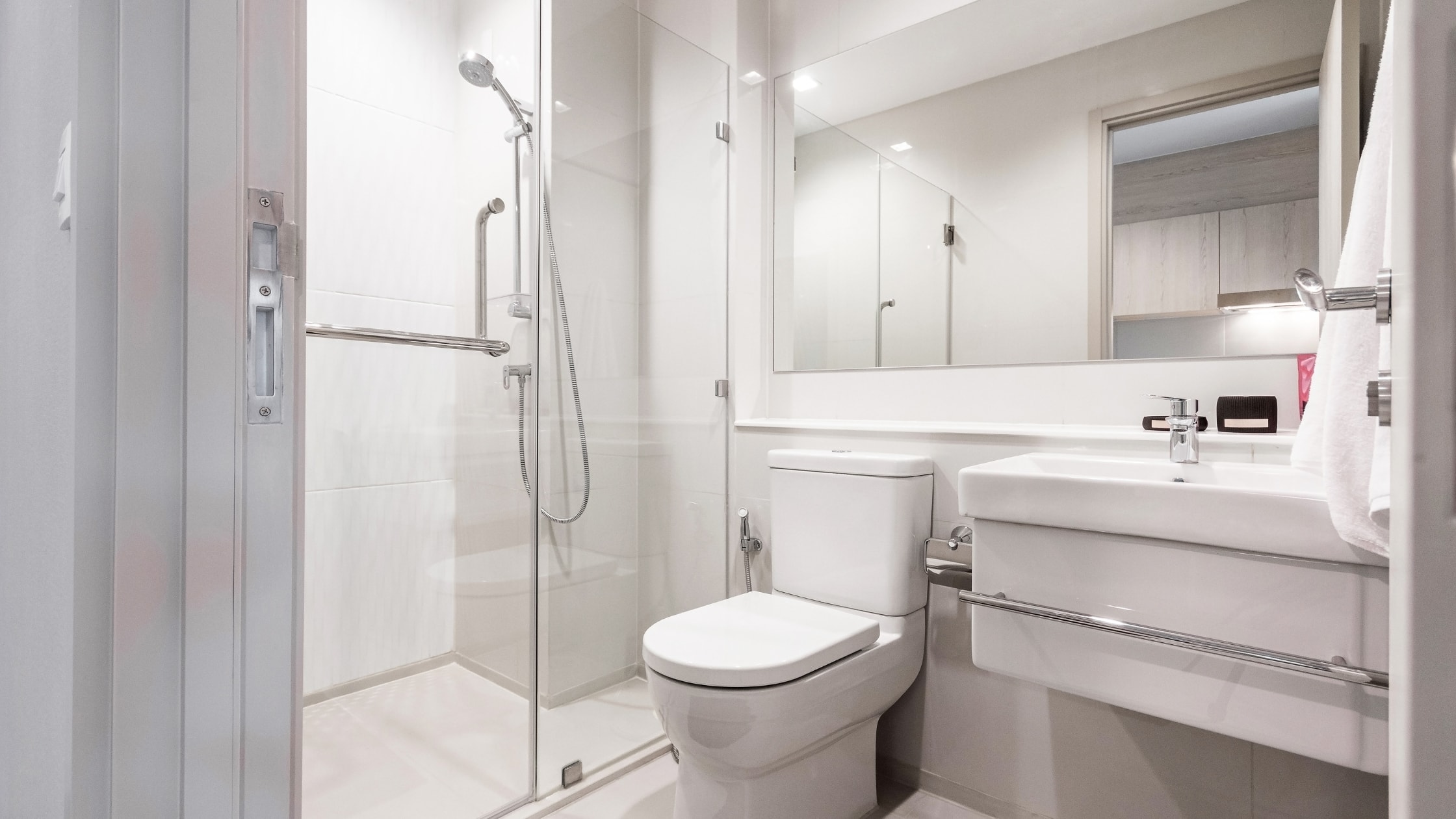
The decision between maintaining a bathtub or converting to a walk in shower depends on household needs and lifestyle preferences. Families with small children often benefit from keeping one bathtub for easier child bathing. However, many homeowners find that unused tub space serves them better as a functional shower area.
Walk in shower designs maximize floor space while providing more comfortable daily use. The conversion eliminates the need to climb over tub walls, reducing slip and fall risks. Modern showers also offer superior water pressure and coverage compared to combination units.
Space considerations play a crucial role in the decision-making process. Cramped bath layouts benefit significantly from tub removal, which opens up valuable floor area. The additional space can accommodate storage solutions or simply create a more comfortable bath environment.
Resale value considerations vary depending on local market preferences and home demographics. Some buyers prefer homes with a bathtub, while others prioritize modern shower amenities. Understanding your local market helps inform this important decision.
Big Blue’s Tip: Consider your household’s current and future needs when deciding between configurations.
Our comprehensive comparison in Walk-In Shower vs. Bathtub: Which Fits Your Lifestyle Better? examines the pros and cons of each option to help you make the best choice for your situation.
Space-Saving Solutions for Small Bathroom Layouts
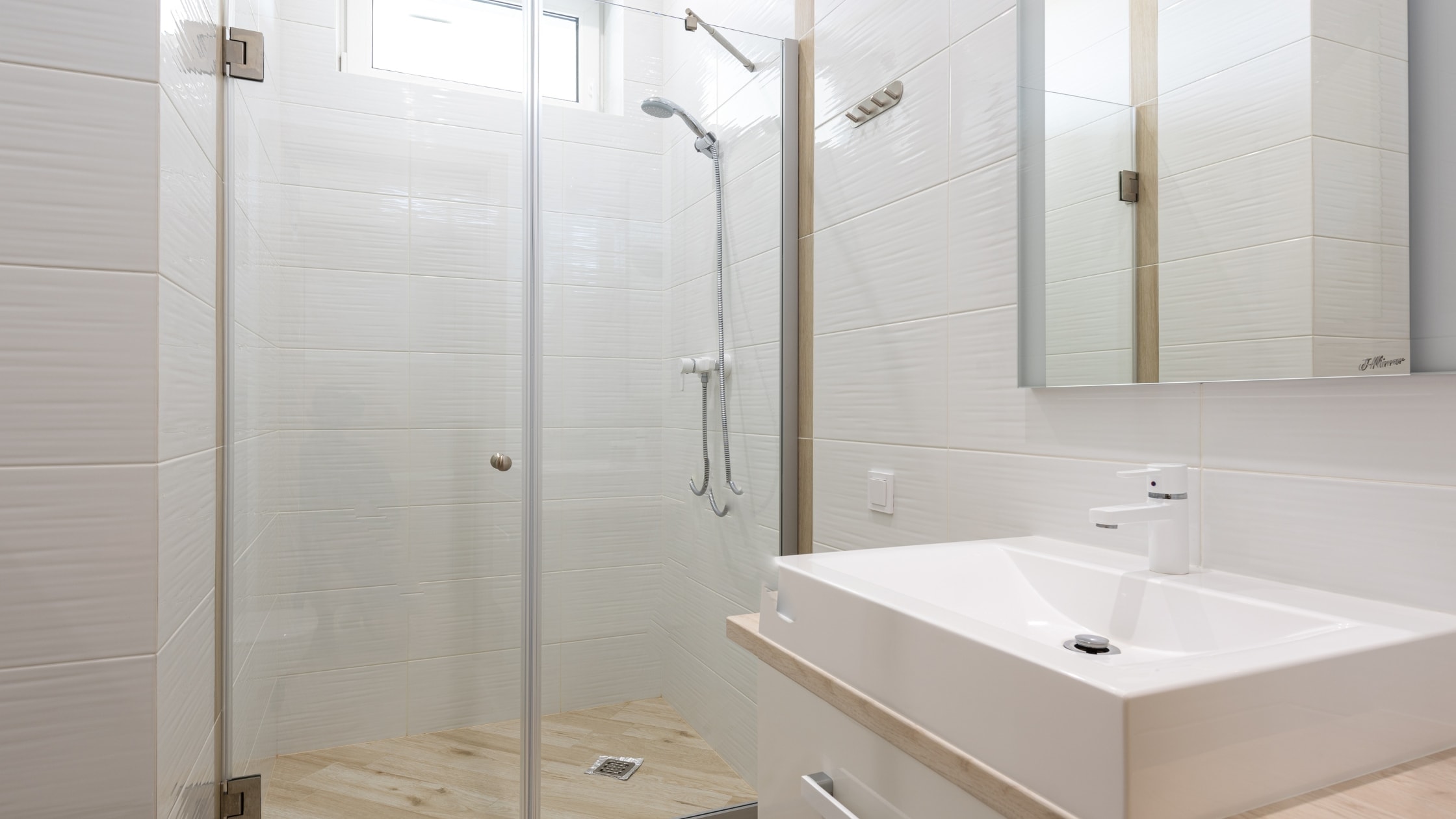
Small space bathrooms require creative solutions to maximize functionality without compromising comfort. Tub to shower conversions can significantly improve space utilization in compact layouts. The removal of bulky bathtub fixtures creates room for more efficient shower designs.
Corner showers work particularly well in small bathrooms where space efficiency matters most. These configurations utilize previously wasted corner areas while providing adequate shower dimensions. Glass doors or sliding door systems prevent the shower area from overwhelming the small space.
Shower stall designs can incorporate built-in storage solutions that eliminate the need for additional bath fixtures. Recessed shelving within walls provides convenient storage without extending into the bathroom floor area. These features help small baths feel larger and more organized.
Custom shower bases can be designed to fit irregular spaces that standard shower kits cannot accommodate. Professional installers can custom cut shower pans to maximize available space while ensuring proper drainage. This flexibility allows conversions in challenging layouts.
The strategic use of materials like marble tile can visually expand small spaces through reflective surfaces and continuous patterns. Proper lighting design further enhances the perception of space in converted shower areas.
Discover specific space-maximizing strategies in our guide to Space-Saving Tub-to-Shower Ideas for Small Bathrooms. This resource provides practical solutions for making the most of limited bathroom space.
Essential Waterproofing for Shower Installation Success
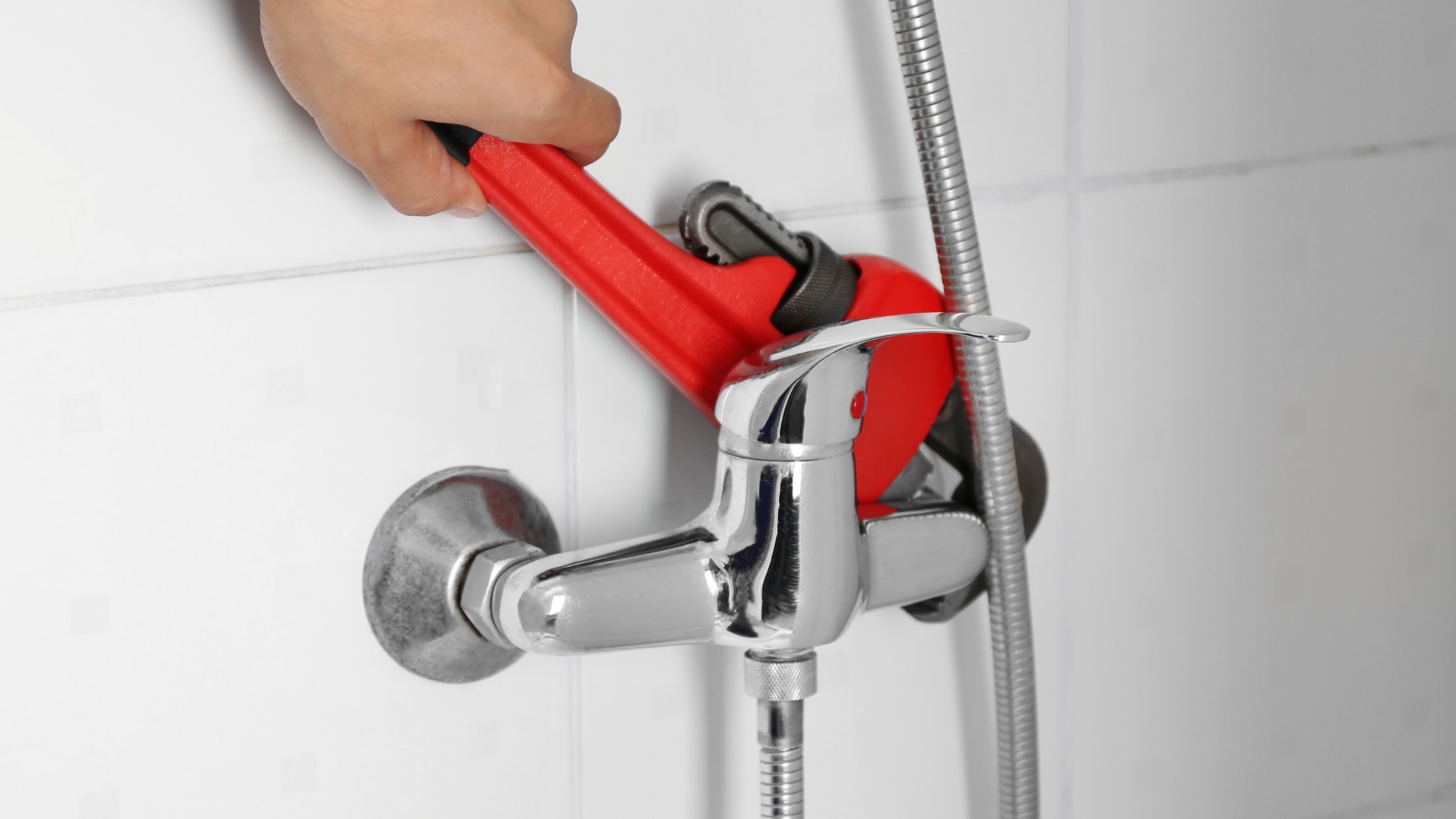
Waterproofing represents the most critical aspect of any tub to a shower conversion project. Proper moisture barriers prevent water damage to surrounding wall structures and subfloor systems. Professional installation techniques ensure long-lasting protection that maintains structural integrity.
The shower floor requires specialized waterproofing systems that differ from standard bathroom floor treatments. Shower pan installations must create watertight seals around the shower drain while maintaining proper slope for drainage. These technical requirements demand professional expertise and quality materials.
Shower walls need comprehensive waterproofing behind all surface materials. Modern waterproofing systems extend beyond traditional methods to provide superior moisture protection. The integration of these systems during conversion ensures maximum effectiveness and longevity.
Plumbing connections present particular waterproofing challenges that require careful attention. Access panels must maintain watertight seals while providing necessary maintenance access. Professional installers understand these requirements and implement appropriate solutions.
Did you know? Proper waterproofing can prevent thousands of dollars in structural damage that results from moisture infiltration behind walls.
Detailed waterproofing specifications and techniques are covered in our comprehensive guide to Waterproofing Essentials for Tub-to-Shower Conversions. This resource explains the critical steps needed to protect your investment.
Safety Features to Include in Your Bathroom Renovation
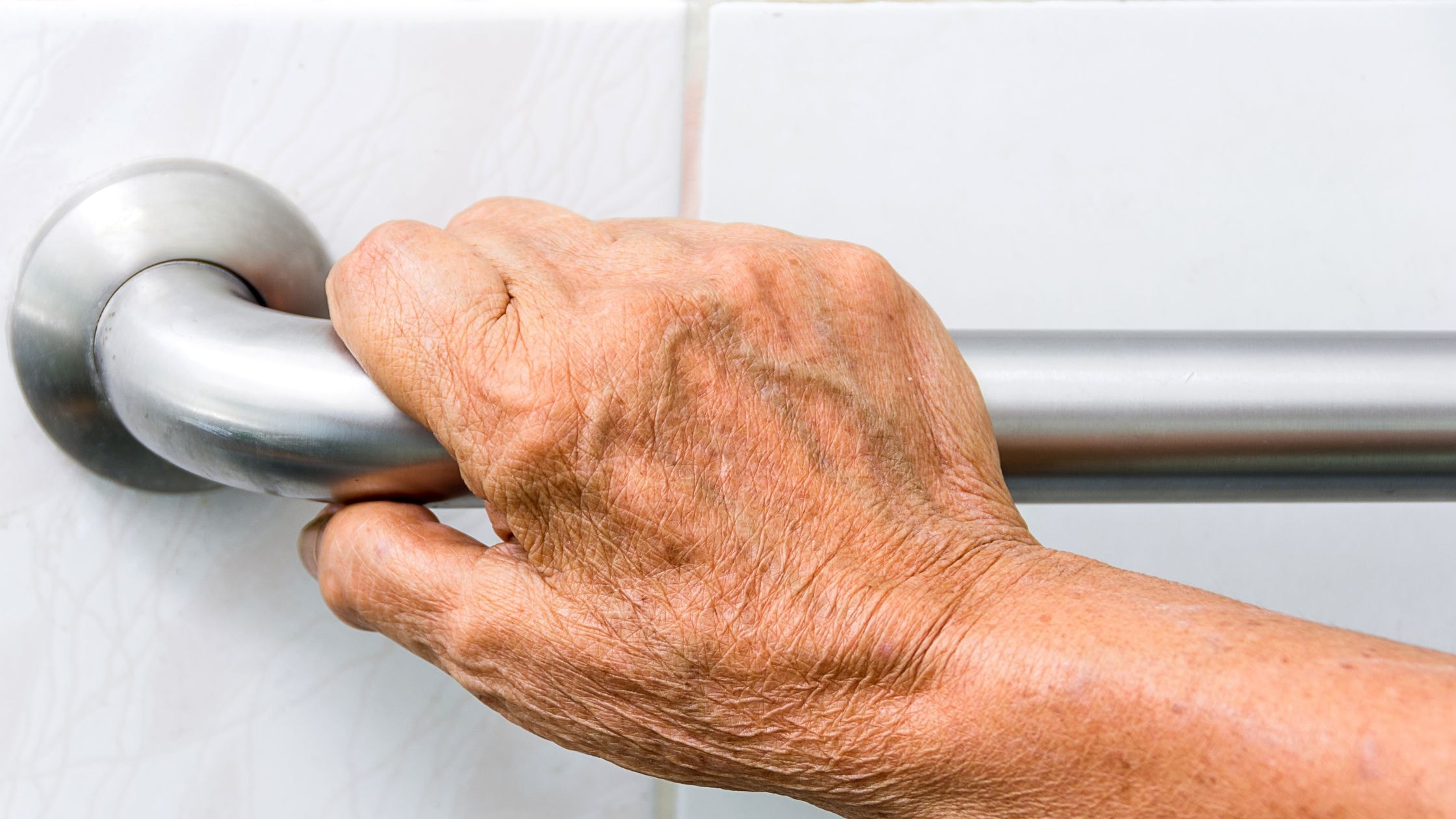
Safety considerations should guide every aspect of tub to a shower conversion planning. Non-slip shower floor surfaces reduce accident risks while maintaining attractive appearance. Professional installers can recommend appropriate materials that balance safety with aesthetic preferences.
Grab bar installation provides essential support for users entering and exiting the shower area. Strategic placement ensures maximum effectiveness while integrating seamlessly with shower design elements. Proper reinforcement behind shower walls supports bar installations that meet safety requirements.
Adequate lighting within and around the shower area prevents accidents caused by poor visibility. The conversion process provides opportunities to upgrade electrical systems and add safety-focused lighting features. Professional electrical work ensures code compliance and safe operation.
Temperature control systems prevent scalding injuries that can occur with sudden water temperature changes. Modern shower installations can incorporate anti-scald valves and pressure-balancing systems. These features provide consistent water temperature and prevent dangerous temperature spikes.
Tub to a shower conversions eliminate the slip hazards associated with climbing over bathtub walls. The safer entry and exit access particularly benefits households with mobility issues or elderly residents. These safety improvements often motivate homeowners to pursue conversion projects.
Emergency access considerations ensure that assistance can be provided if needed within the shower area. Door configurations and space planning accommodate emergency access while maintaining privacy and functionality.
Our detailed safety guide Safety Features to Add During a Tub-to-Shower Conversion covers specific features and installation requirements for creating safer bathing environments.
Planning Your Tub to a Shower Conversion Project
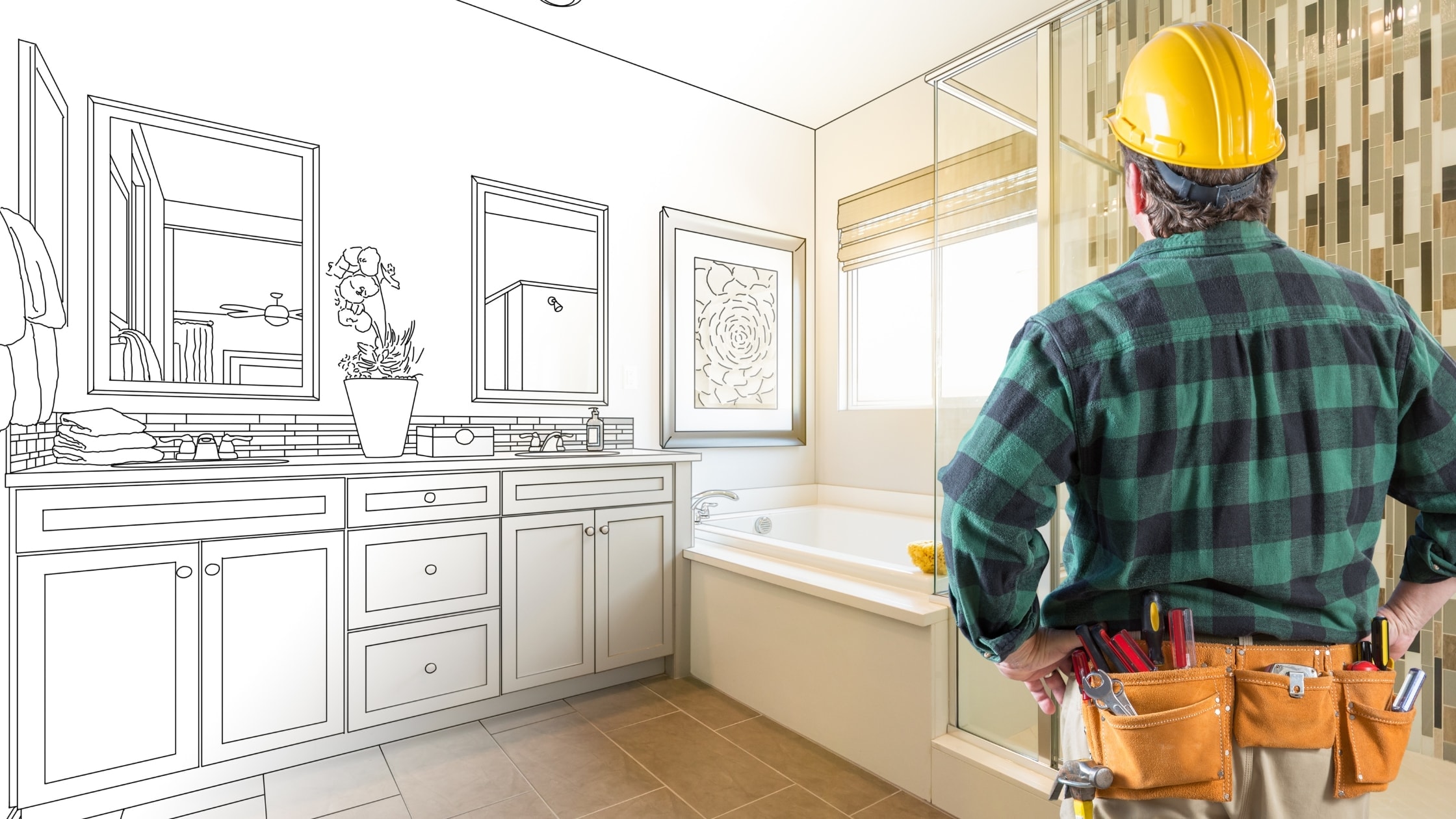
Successful tub to shower conversion projects require comprehensive planning that addresses both immediate needs and long-term goals. The planning phase should evaluate current layout constraints and identify opportunities for improvement. Professional consultation helps homeowners understand their options and make informed decisions.
Budget planning must account for all aspects of the conversion process, including permits, materials, and professional installation services. Hidden costs often emerge during conversion projects, making conservative budgeting essential for project success. Professional estimates help establish realistic budget expectations.
Timeline considerations affect both project planning and daily household routines. Most homeowners need to plan alternative bathing arrangements during the conversion period. Professional installers work efficiently to minimize disruption while maintaining quality standards.
Permit requirements vary by location and project scope, requiring research and planning before work begins. Professional contractors typically handle permit applications and ensure compliance with local building codes. This service prevents delays and ensures proper legal compliance.
Big Blue’s Tip: Plan your conversion during times when bathroom access disruption will least impact your household routine.
The entire process benefits from clear communication between homeowners and installation professionals. Regular updates and progress reviews ensure projects stay on schedule and meet expectations. Professional project management coordinates all aspects of the conversion for smooth completion with minimal disruptions.
Making Your Bathtub to Shower Conversion Dreams a Reality
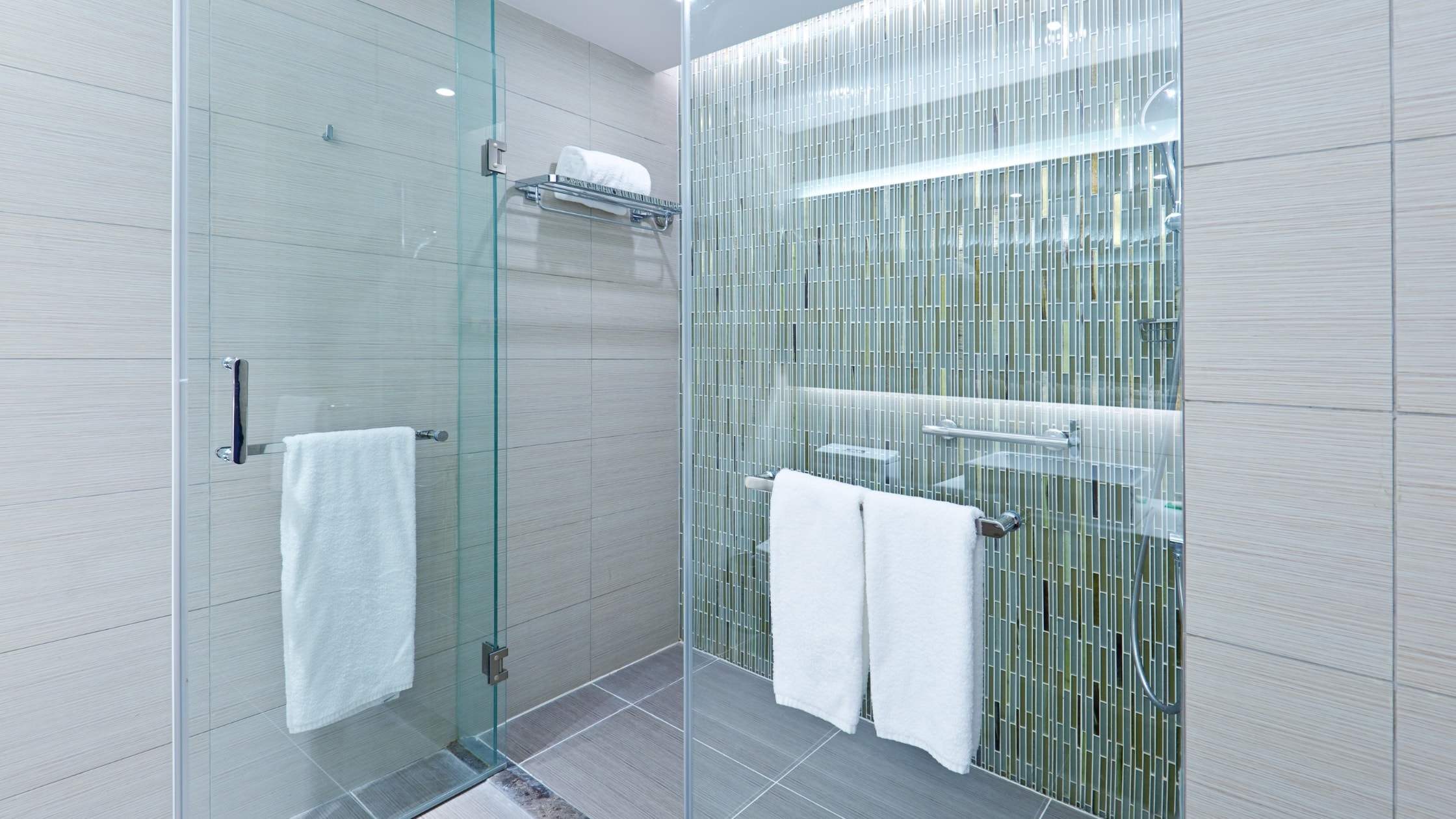
Ready to transform your unused bathtub into a beautiful, functional shower? Blue Mountain Bathrooms specializes in professional tub to shower conversions that enhance both comfort and value. Our experienced team handles every aspect of the conversion process, from initial planning through final installation.
Professional consultation helps you explore all available options and select the best solutions for your specific needs and budget. We understand that every bathroom remodel project is unique, requiring customized approaches that address individual requirements and preferences.
Our comprehensive bathroom remodeling services ensure that your tub to shower conversion project proceeds smoothly from start to finish. We coordinate all necessary trades, handle permit requirements, and maintain the highest quality standards throughout every phase of work.
Transform your bathroom today with a professional tub to shower conversion that will serve your household for decades to come. Contact Blue Mountain Bathrooms to schedule your consultation and begin planning your dream bathroom project.
Visit our bathroom remodels service page to learn more about our comprehensive renovation services and schedule your free consultation. Let our experienced team help you create the perfect shower solution for your home.

