Bathroom safety becomes increasingly important as household members age or face mobility challenges. Accessible shower conversion transforms traditional bathtubs into safe, functional spaces that accommodate users with limited mobility. These modifications eliminate barriers that make bathing difficult or dangerous, creating bathrooms that serve households better across all life stages.
Converting an existing bathtub into an accessible shower removes the high threshold that creates fall risks. The upgrade allows users to enter showers without climbing over tub walls. This simple change dramatically improves safety while maintaining independence for those with mobility issues.
Understanding Accessible Shower Design

Why Accessibility Matters
Traditional bathtubs present significant challenges for many users. Stepping over high tub walls requires balance, strength, and flexibility. These actions become difficult or impossible as people age or experience injuries. The risk of slips and falls increases substantially during these maneuvers.
Accessible bathrooms benefit everyone, not just those currently facing mobility challenges. Parents bathing young children find easier access convenient. Temporary injuries like broken bones or surgery recovery make accessible features essential. Planning for future needs protects independence and allows aging in place.
Creating accessible shower spaces maintains dignity and privacy. Many individuals prefer managing personal care independently rather than requiring assistance. Thoughtful bathroom remodeling enables this independence while providing necessary safety support.
Big Blue’s Tip: Plan accessibility features during initial conversion rather than adding them later—reinforced walls for future grab bar installation and proper blocking cost little during construction but prove expensive to retrofit.
Essential Features of Handicap Accessible Showers
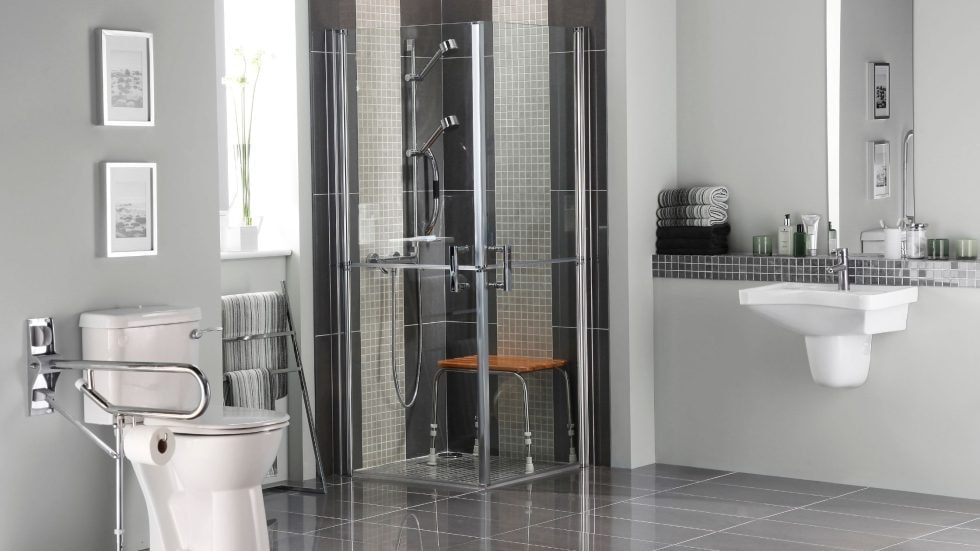
Low or Zero Threshold Entry
Traditional shower pans include raised edges that contain water but create barriers. Accessible shower designs minimize or eliminate these thresholds entirely. Low-profile thresholds measuring two inches or less allow easier entry while still managing water containment.
Zero-threshold or curbless showers provide completely barrier-free access. These roll in shower designs accommodate wheelchairs and walkers without obstacles. Proper floor slope and waterproofing ensure water drains correctly without escaping the shower area.
Threshold height directly affects usability for people with limited mobility. Each inch of height reduction makes entry safer and easier. The investment in proper drainage systems enables lower thresholds that dramatically improve accessibility.
Adequate Space and Maneuvering Room
Accessible showers require sufficient space for comfortable use and potential mobility device accommodation. Minimum dimensions ensure users can enter, turn, and exit safely. More space creates better functionality for wheelchair users or those requiring caregiver assistance.
A handicap accessible shower typically measures at least 36 inches by 36 inches for basic accessibility. Roll in configurations often require 60 inches by 30 inches to accommodate wheelchairs properly. These dimensions allow comfortable movement and proper positioning under showerheads.
Careful planning maximizes available bathroom space during tub to shower conversion. Removing bulky bathtubs often provides enough room for properly sized accessible showers. The space gained improves overall bathroom functionality beyond just the shower area.
Did you know? Converting from a standard tub to an accessible shower typically gains 8-15 square feet of usable bathroom space, making the entire room more functional and easier to navigate.
Critical Safety Features
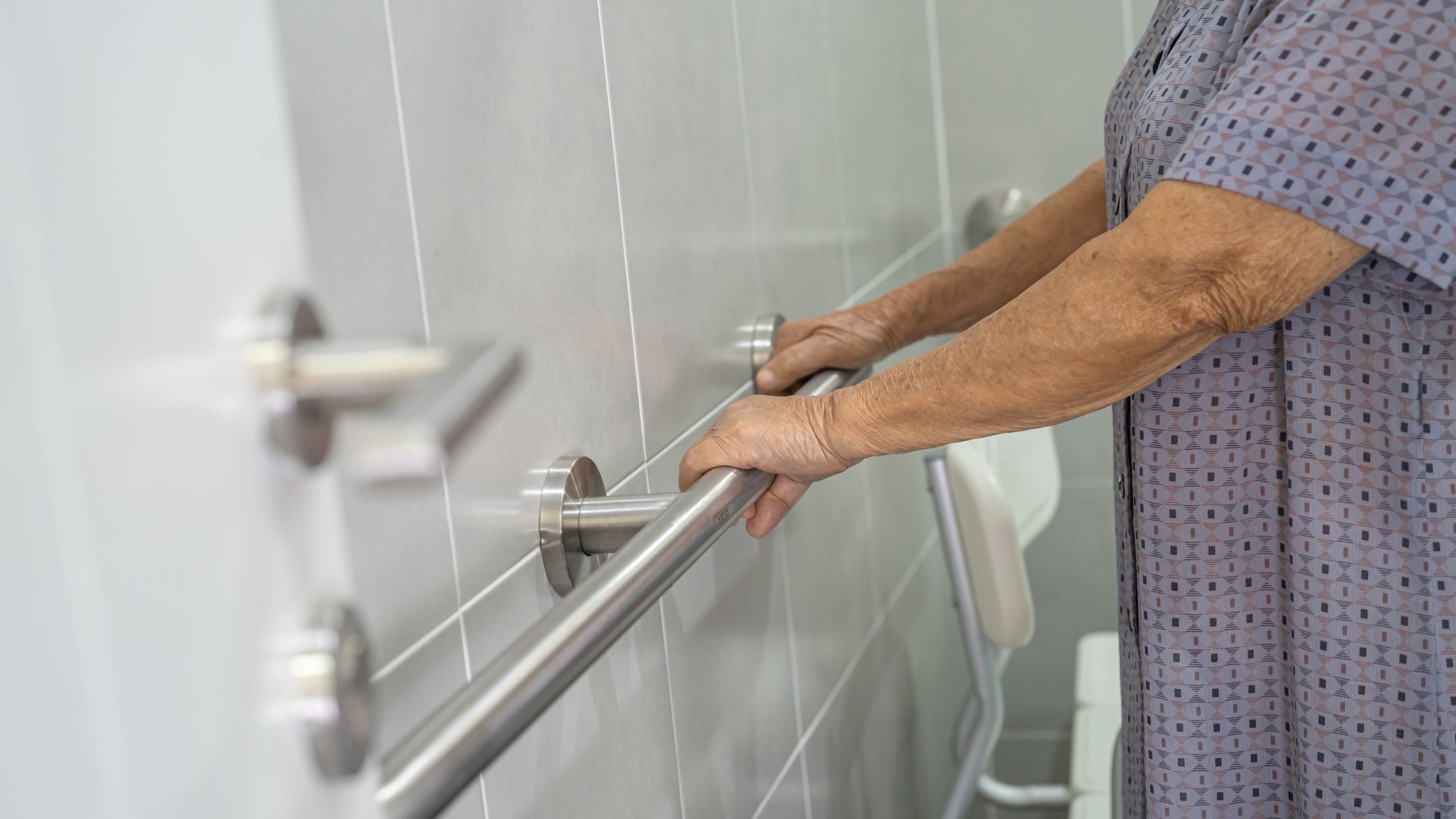
Strategic Grab Bar Placement
Grab bars provide essential support for entering, standing, and exiting showers safely. These bars help users maintain balance on wet, slippery surfaces. Proper installation supports significant weight and withstands pulling or leaning forces.
Grab bar placement follows specific guidelines for maximum effectiveness. Vertical bars near entries assist with stepping into showers. Horizontal bars along walls provide support while standing or moving within the shower. Angled bars combine benefits of both orientations.
Blocking installed behind shower walls during construction ensures secure grab bar mounting. Bars must attach to structural elements rather than just surface materials. This reinforcement allows safe installation at any position along walls as needs change.
Modern grab bars come in attractive finishes that blend with other bathroom fixtures. Decorative options eliminate the institutional appearance of basic safety equipment. These features enhance safety without compromising bathroom aesthetics.
Non-Slip Flooring Solutions
Slip-resistant shower floors prevent falls that cause serious injuries. Textured surfaces provide traction when wet without feeling rough or uncomfortable. Proper floor treatment represents one of the most important safety features in accessible bathrooms.
Tile floors with textured finishes offer good slip resistance. Small tiles create more grout lines that add traction. Non-slip coatings applied to smooth surfaces improve safety on existing materials. These treatments maintain effectiveness through regular use and cleaning.
Shower floor slope must balance drainage needs with safe walking surfaces. Excessive slope creates instability, while inadequate slope allows water pooling. Professional installations achieve the correct balance for both safety and function.
Built-In Seating Options
Shower seats or benches allow users to bathe while sitting, reducing fall risks and fatigue. These features benefit anyone who struggles with balance or becomes tired standing for extended periods. Seating transforms showers into comfortable, safe spaces.
Fold-down seats conserve space when not needed. These wall-mounted options swing up out of the way for standing shower use. Permanent built-in benches provide sturdy seating but occupy space continuously. The choice depends on bathroom size and user preferences.
Seat height and depth affect comfort and safety. Standard seat heights range from 17 to 19 inches, similar to chair heights. Adequate depth supports users properly without creating discomfort. Professional guidance ensures appropriate dimensions for specific needs.
For comprehensive information about safety features beyond basic accessibility, explore safety features to add during tub-to-shower conversion.
Shower Controls and Accessories
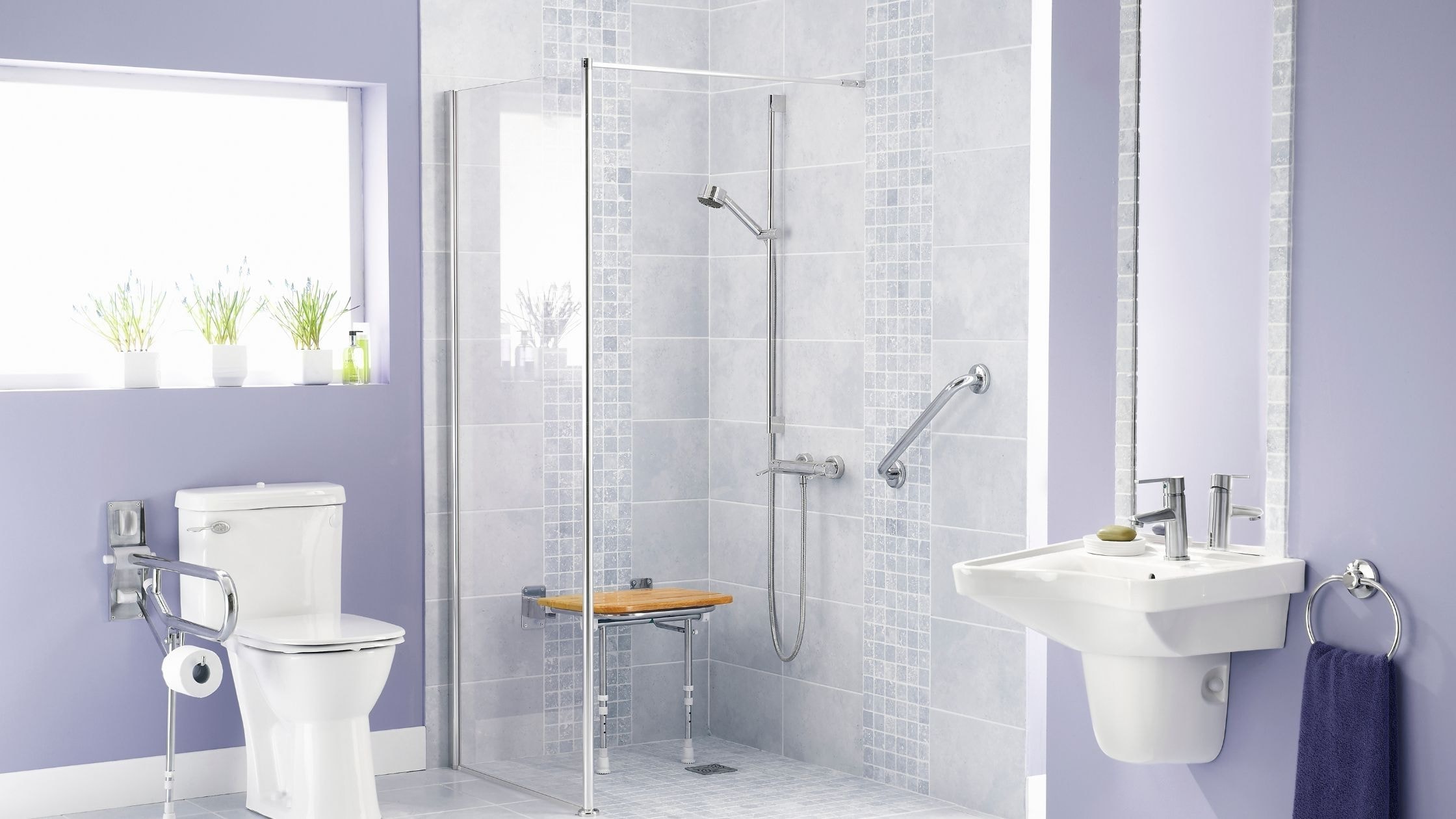
Accessible Control Placement
Shower controls positioned within easy reach allow adjustments without dangerous stretching or bending. Controls should be accessible from both inside and outside the shower area. This placement enables pre-setting temperature before entry, preventing burns or cold shocks.
Lever-style controls operate more easily than knobs, especially for users with arthritis or limited hand strength. Large, clearly marked controls help users with vision challenges. Single-lever mixing valves simplify temperature adjustment compared to separate hot and cold controls.
Thermostatic valves maintain consistent water temperature, preventing sudden temperature changes that cause falls or burns. Anti-scald devices limit maximum temperature, providing additional safety. These investments protect vulnerable users from common bathroom injuries.
Handheld Showerheads
Handheld showerheads provide flexibility for seated showering and targeted rinsing. Users can direct water exactly where needed without awkward positioning. This control proves especially valuable when showering while sitting or when caregivers assist with bathing.
Mounting brackets position handheld showerheads within convenient reach. Adjustable slide bars accommodate users of different heights or those who alternate between standing and sitting. The shower handicap accessible design considers various use scenarios.
Dual showerhead systems combine fixed and handheld options. Users can operate either or both simultaneously. This flexibility accommodates different preferences and abilities within the same shower space.
Big Blue’s Tip: Install handheld shower heads with extra-long hoses (72 inches minimum) to ensure adequate reach for seated users or caregivers assisting from outside the shower.
Planning Your Accessible Shower Conversion
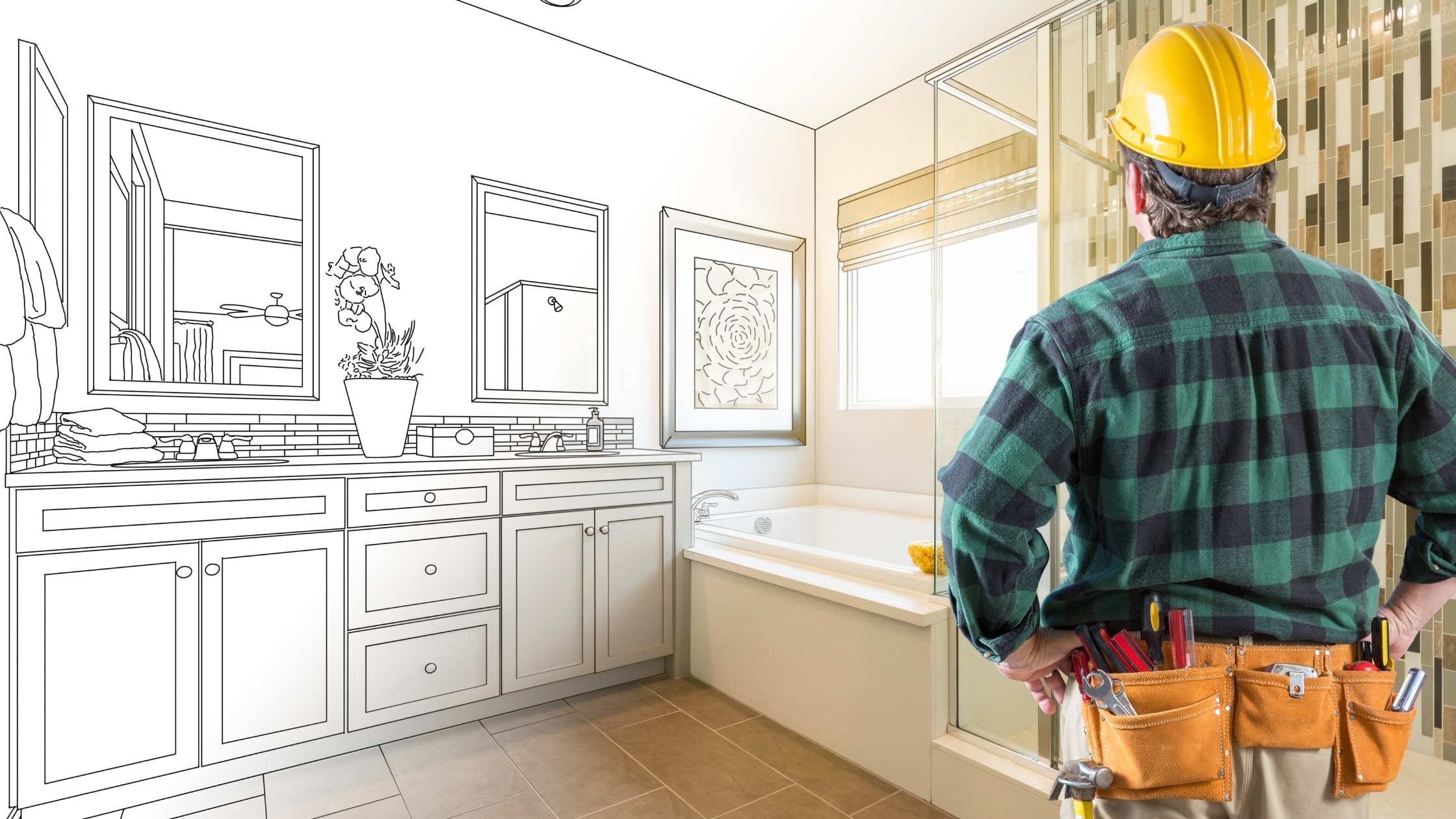
Working With Professionals
Professional bathroom remodeling contractors bring expertise in accessible design and safety features. They understand building codes, proper installation techniques, and product options. This knowledge ensures conversions meet accessibility standards while addressing individual needs.
Occupational therapists or accessibility specialists can assess specific requirements before design begins. These professionals evaluate mobility challenges and recommend appropriate features. Their input creates truly functional accessible bathrooms tailored to user needs.
Combining professional perspectives with user input produces optimal results. Homeowners should communicate clearly about current and anticipated future needs. This dialogue helps professionals design solutions that serve households well for years.
Affordable Solutions for Every Budget
Accessible shower conversion costs vary based on features, materials, and existing bathroom conditions. Basic conversions with essential safety features remain affordable for most homeowners. More extensive modifications with premium materials and advanced features cost more but deliver enhanced functionality.
Prioritizing features helps homeowners maximize value within budget constraints. Essential safety elements like grab bars, non-slip floors, and low thresholds should take precedence. Luxury additions can be incorporated as budgets allow or added later.
Some accessibility modifications qualify for tax deductions or assistance programs. Veterans benefits, insurance coverage, or home modification grants may help offset costs. Researching available financial assistance makes accessibility improvements more affordable.
To avoid costly errors that require corrections, review common mistakes to avoid in tub-to-shower conversion.
Roll-In Shower Considerations
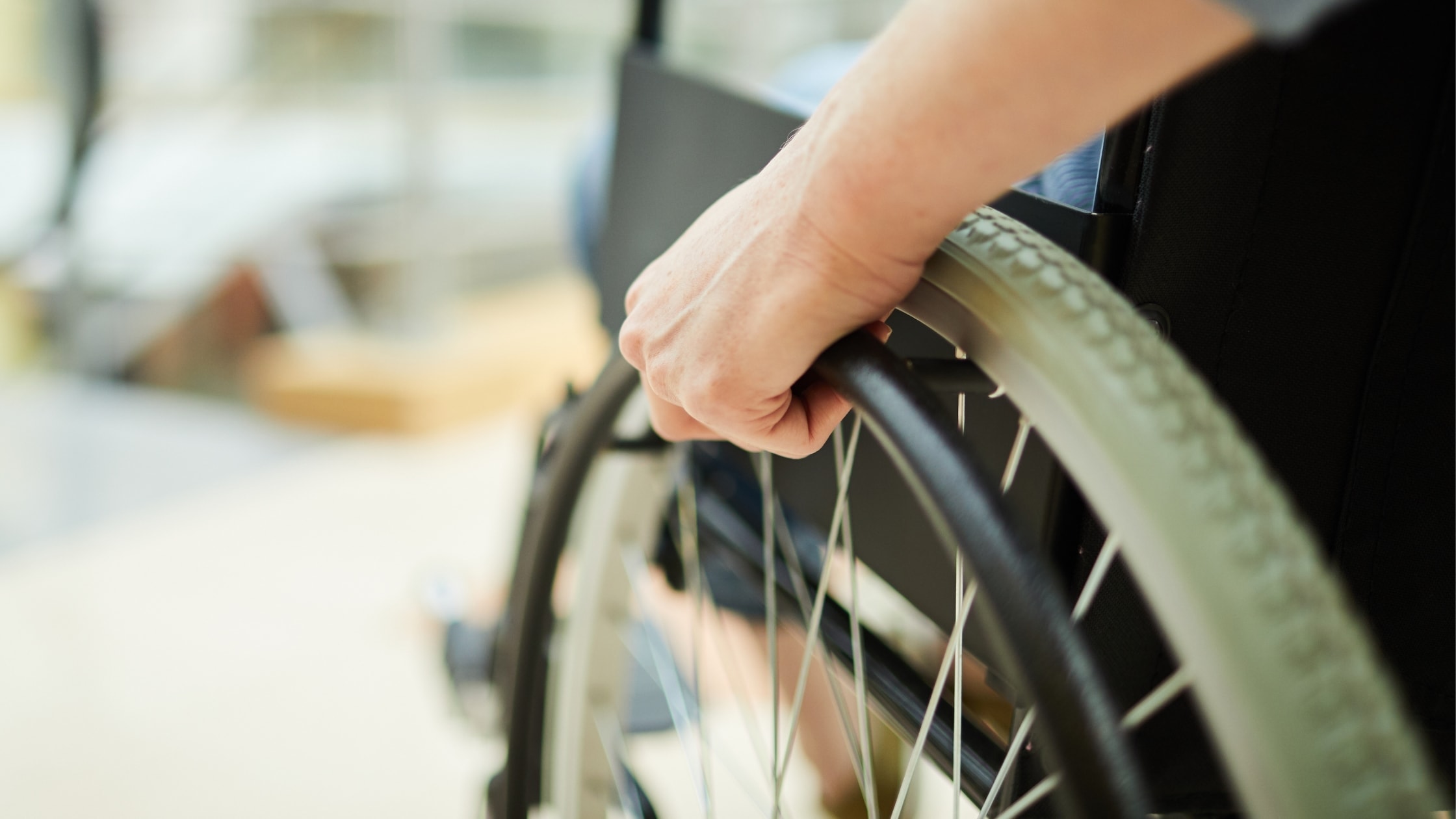
Wheelchair Accessibility
Roll in shower designs provide completely barrier-free entry for wheelchair users. These installations require careful planning to ensure adequate space, proper drainage, and appropriate slope. The floor transitions seamlessly from bathroom to shower without any threshold.
Adequate turning space within and near the shower area allows wheelchair maneuvering. Minimum space requirements ensure users can position themselves properly under showerheads and reach controls. Proper planning during conversion creates truly functional wheelchair-accessible bathrooms.
Reinforced walls throughout the shower area allow grab bar installation at any location as needs evolve. This flexibility ensures the shower remains functional if mobility challenges change over time. The investment in comprehensive blocking during construction prevents expensive modifications later.
Benefits Beyond Mobility Issues
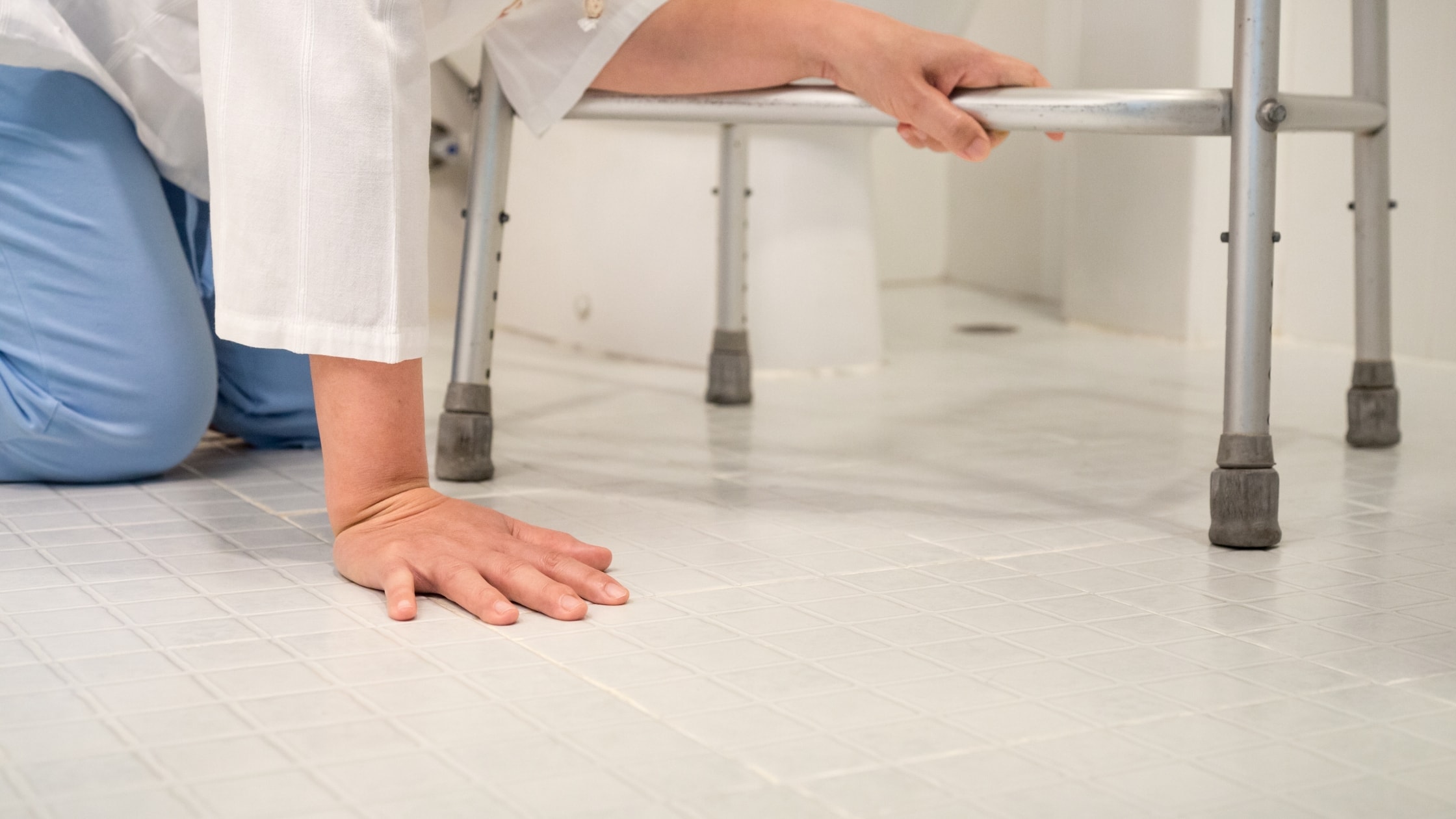
Increased Safety for Everyone
Accessible shower features benefit all household members. Non-slip floors prevent falls regardless of age or ability. Bars provide support when anyone feels unsteady. These safety features create peace of mind for entire families.
Parents appreciate easy access when bathing children. The ability to step in and out safely while holding infants or assisting young children improves bathroom safety. Accessible features make daily routines more convenient and less stressful.
Temporary mobility challenges from injuries or medical procedures affect many people at some point. Accessible bathrooms eliminate stress during recovery periods. The features that assist older adults also help those recovering from knee surgery, ankle injuries, or other temporary conditions.
Long-Term Home Value
Accessibility improvements enhance home marketability as the population ages. Many homebuyers now prioritize accessible features when house hunting. The investment in accessible bathroom remodeling protects property values while serving current residents.
Universal design principles create spaces that work for everyone. These features no longer appear medical or institutional. Modern accessible showers combine safety, functionality, and attractive aesthetics that appeal to all potential buyers.
The Americans with Disabilities Act provides accessibility guidelines and standards that inform proper design and installation of accessible features in residential and commercial spaces.
For complete guidance on all aspects of conversion planning and execution, consult the ultimate guide to tub-to-shower conversions.
Conclusion
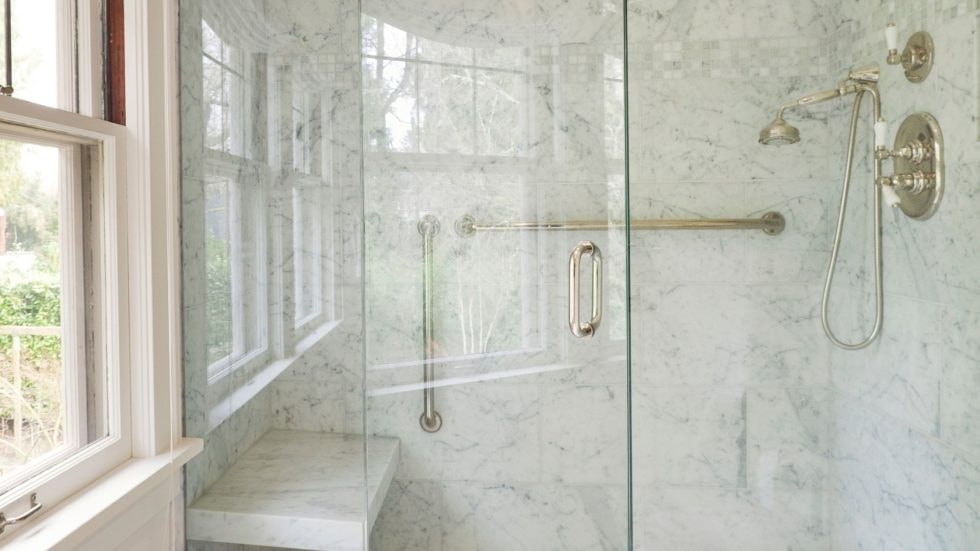
Accessible showers represents a practical, affordable solution for creating safe, functional bathrooms. These modifications eliminate barriers that make bathing difficult or dangerous for people with limited mobility. The investment in accessibility features benefits households immediately while planning for future needs.
Essential features like grab bars, non-slip flooring, low thresholds, and adequate space create truly accessible showers. Professional installation ensures proper execution of these critical safety elements. The result provides increased safety, independence, and peace of mind for users and their loved ones.
Accessibility improvements need not compromise bathroom style or functionality. Modern products and thoughtful design create attractive spaces that serve diverse needs. Whether accommodating current mobility challenges or planning ahead, a handicap accessible shower offers lasting benefits that enhance daily life and protect home values.

